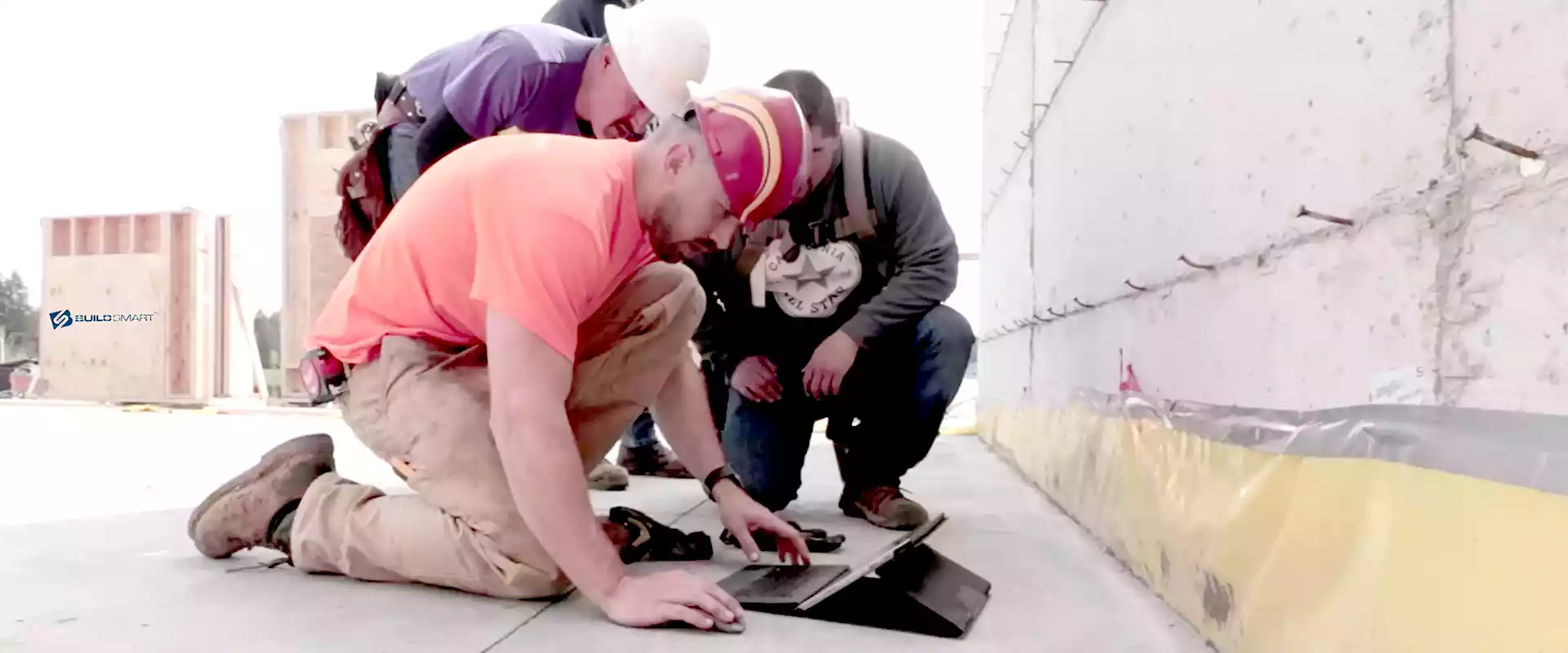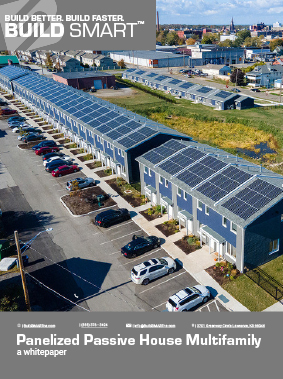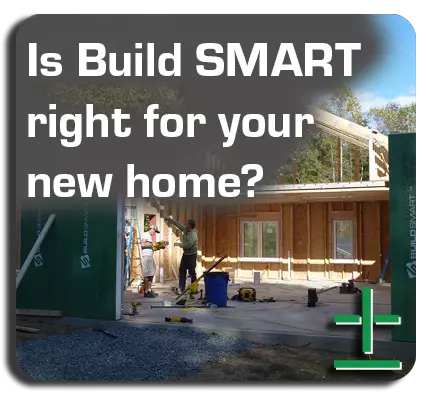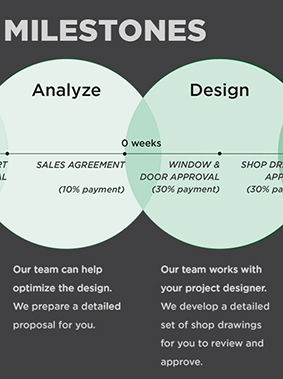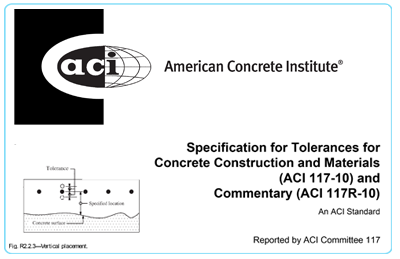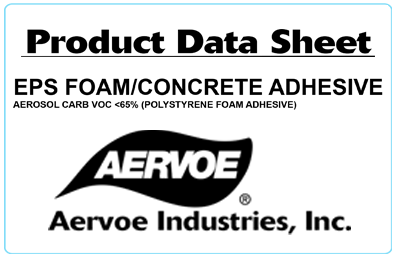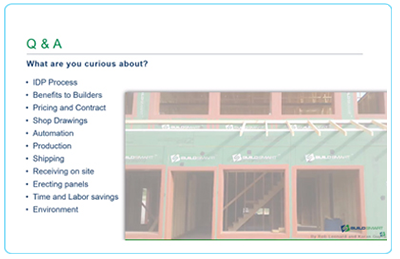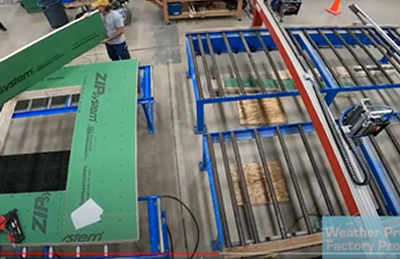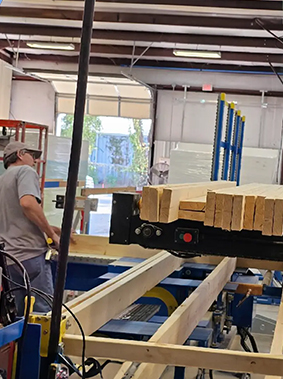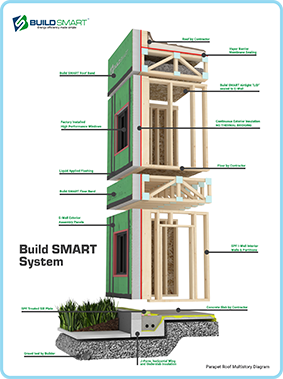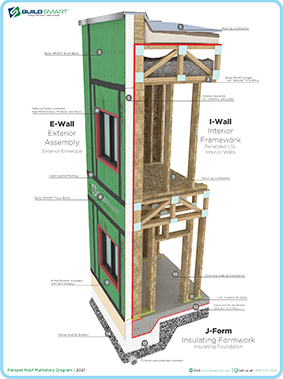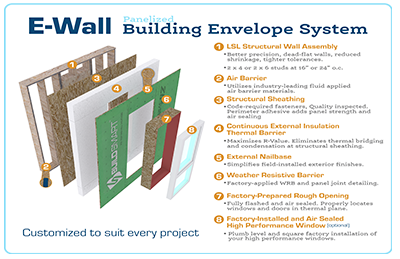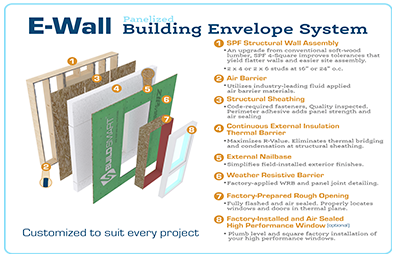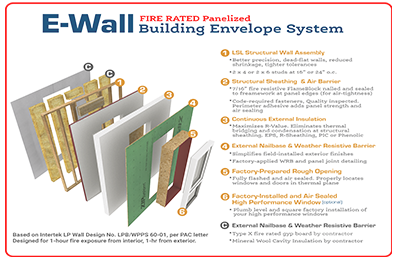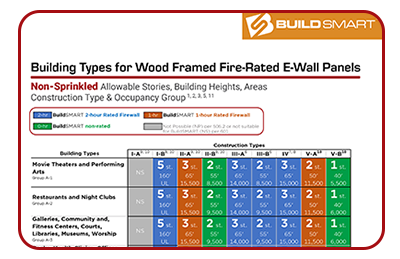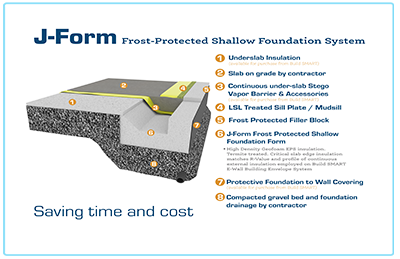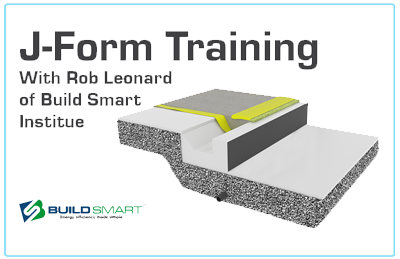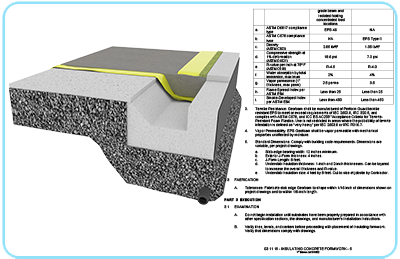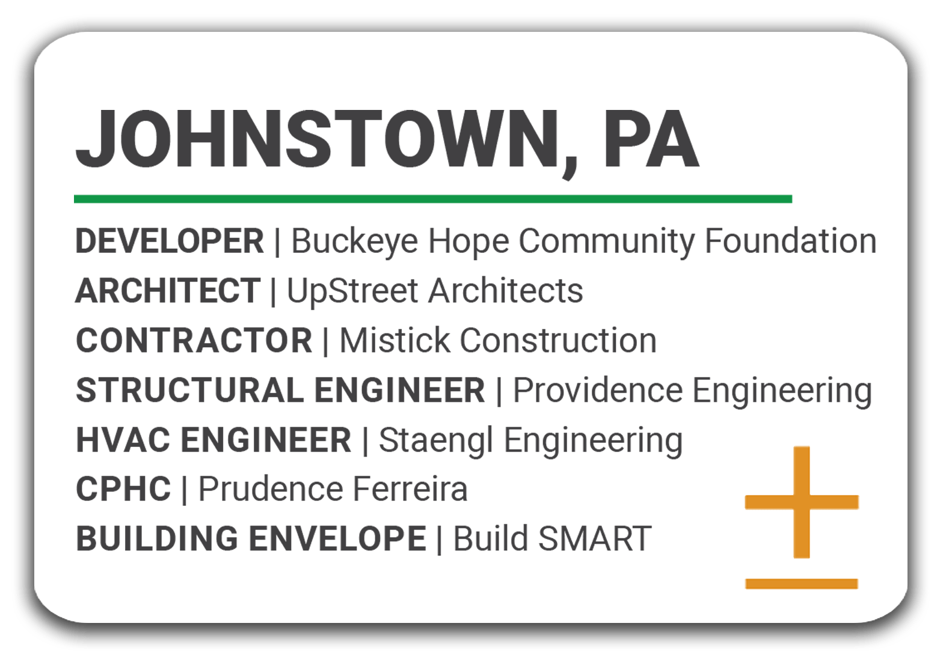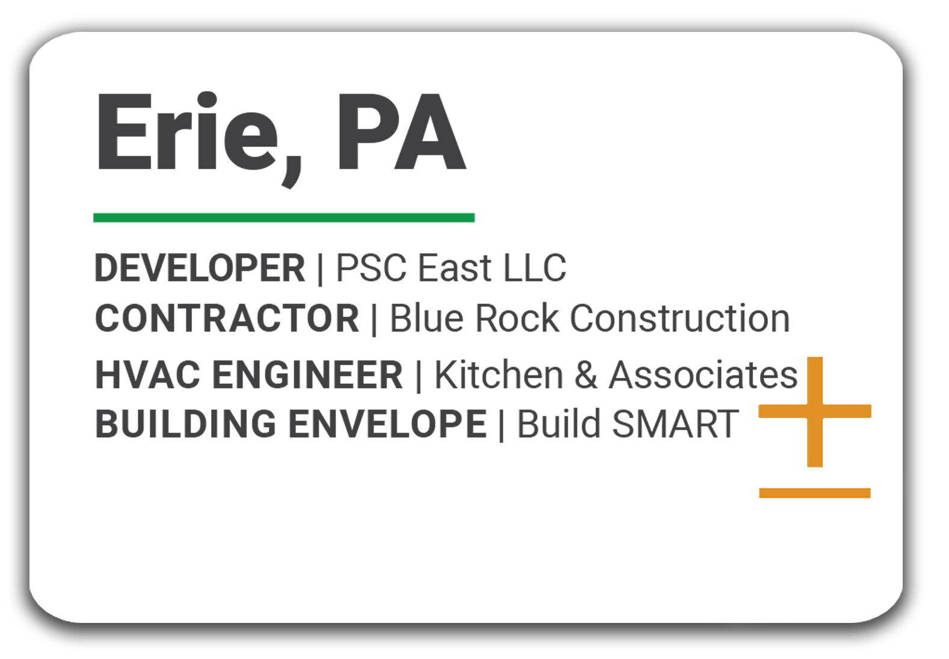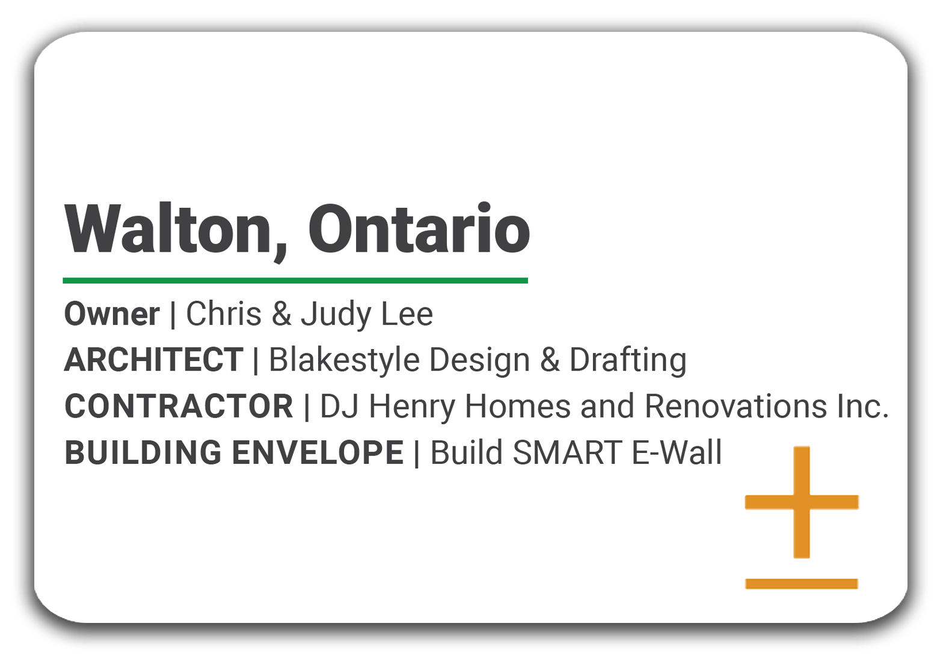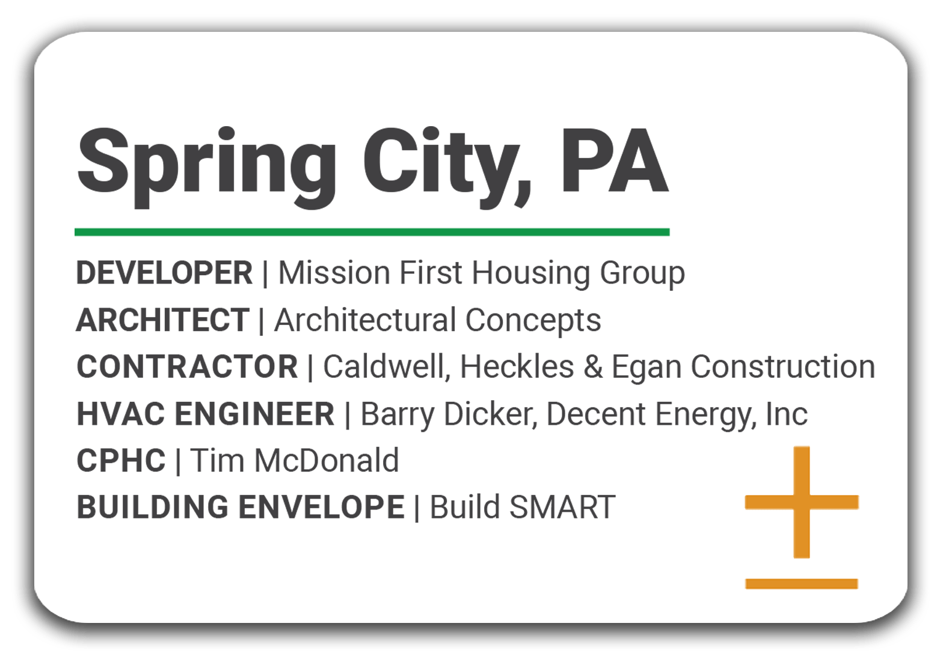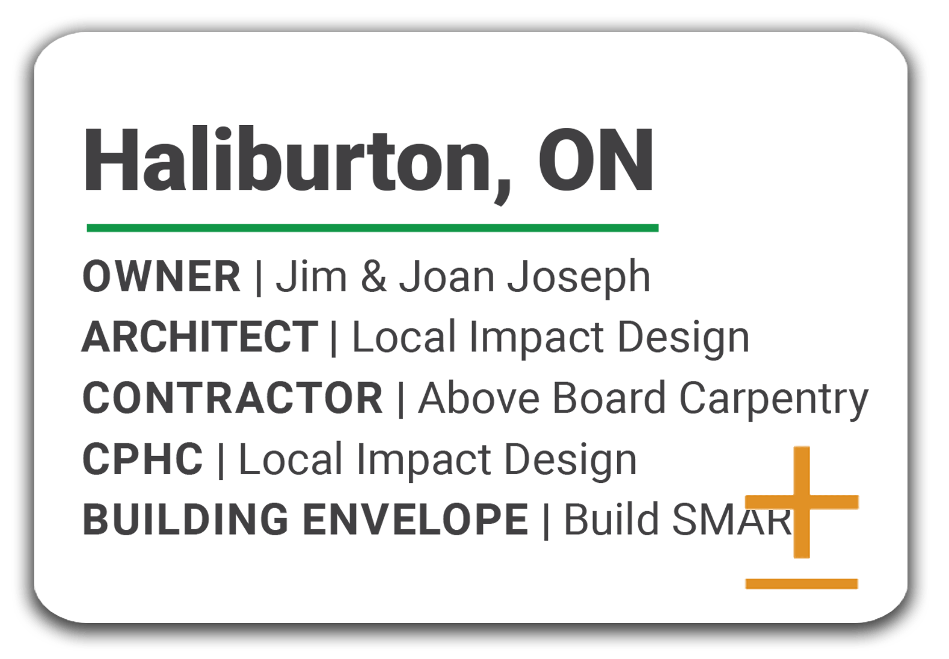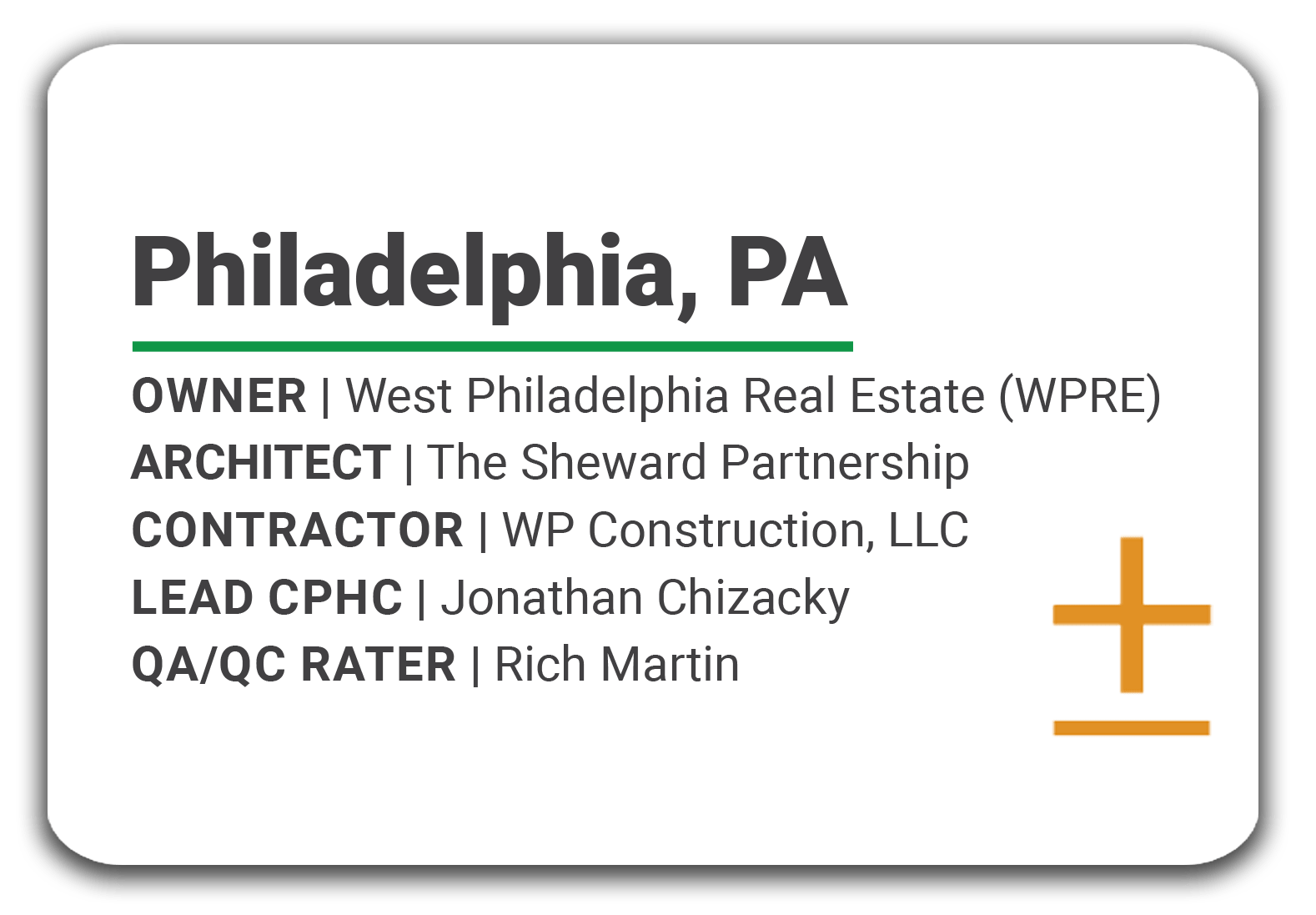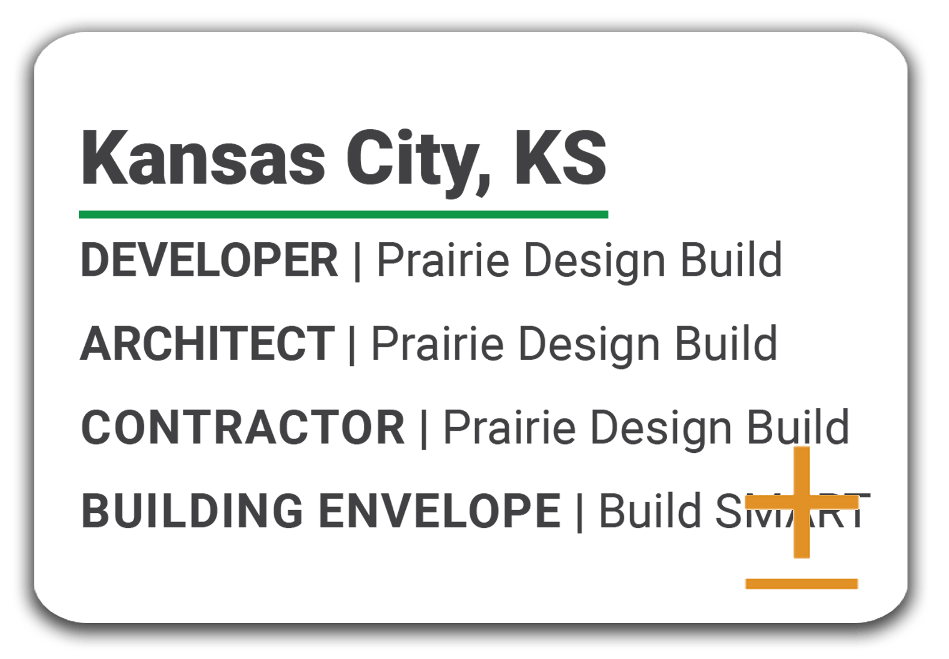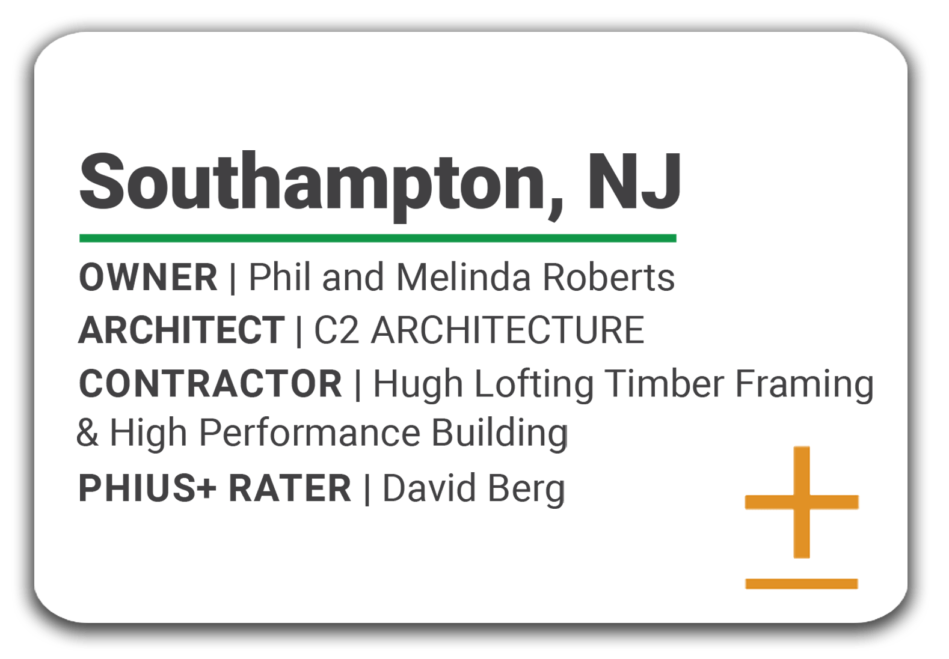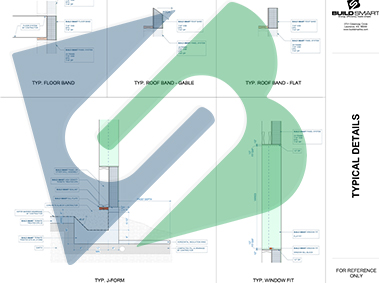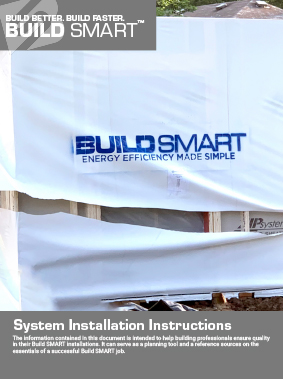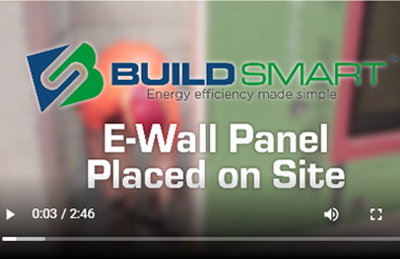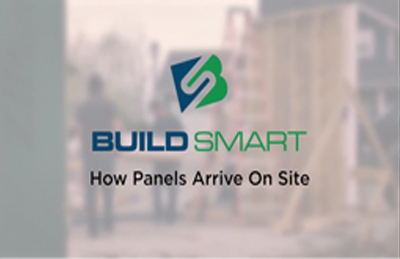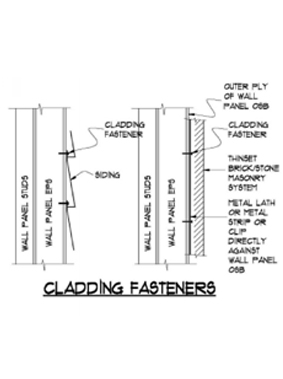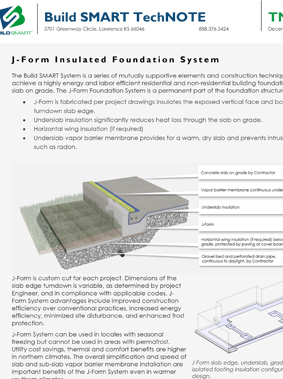We recognize the growing expertise of our customers and decided to provide a variety of resources that can be used to find out what information is most relevant to you, what industry news and articles Build SMART recommends most, and other educational or useful information we recommend.
Build SMART leaders are happy to conduct an interactive webinar with your group. Call to discuss the topics you’re most interested in and available dates.
Pre-Design Resources
Overview links and files that will help get you started with Build SMART
Design Resources
Links and files that will help you through the design process with Build SMART
Installation Resources
Overview links and files that will help you install Build SMART products
Pre-Design Resources
Overview links and files that will help get you started with Build SMART
Build Better, Build Faster, Build SMART.
Building Science Helps Defeat Coronavirus
Panelized Multifamily Whitepaper
Is Build SMART right for your New Home?
The Build SMART Difference
Project Milestones
Specification for Tolerances for Concrete Construction Materials
EPS Foam Concrete Adhesive Product Data Sheet
Build SMART, from a Homeowners Perspective
Build SMART and Our People
The Promise of Improved Energy Efficiency
Factory Assembled
Design Resources
Links and files that will help you through the design process with Build SMART
Designing with Build SMART in Mind
Anatomy of the Build SMART System:
The Control Layers
Multistory SPF System Assembly Diagram
Multistory LSL System Assembly Diagram
ZIP R-Sheathing
E-Wall Diagram
E-Wall SPF Diagram
E-Wall Fire-Rated Diagram
Fire-Rated
E-Wall Diagram
J-Form Insulating Foundation System Assembly Diagram
J-Form Training Build SMART Institute
J-Form Insulating Foundation System Specifications
Project Profile:
Roxbury Place Apartments
Project Profile:
Parade Street Commons East
Project Profile:
Blossom Park housing complex
Project Profile:
Whitehall
Project Profile:
Joseph Residence
Project Profile:
Melon North
Project Profile:
Mission Cliffs
Project Profile:
Roberts Residence
Typical Details
Links and files with information on the Build SMART Details
Build SMART
Typical Details
Installation Resources
Overview links and files that will help you install Build SMART products
Installation Instructions
installation manual
E-Wall Placed on Site
E-Wall Installation Video
Job-site Instructional Overview
J-Form Training & Installation Instructions
Tech Notes
Build SMART details in PDF and Revit file formats
Cladding Attachment
J-Form Foundation System Engineering Guide
