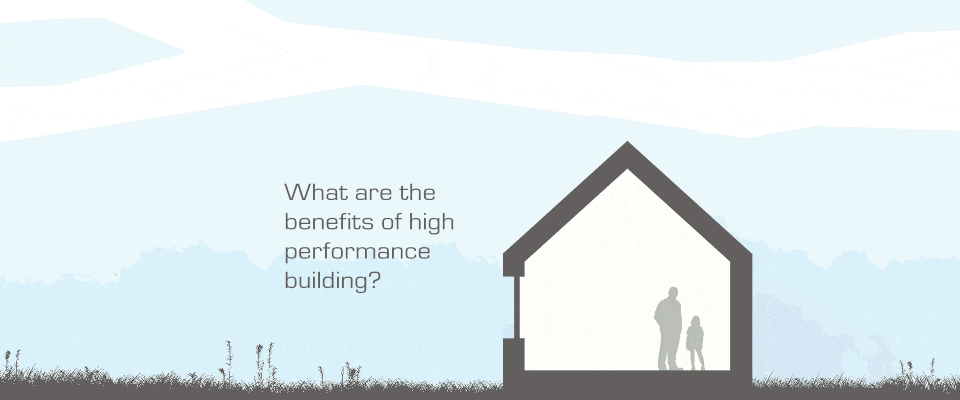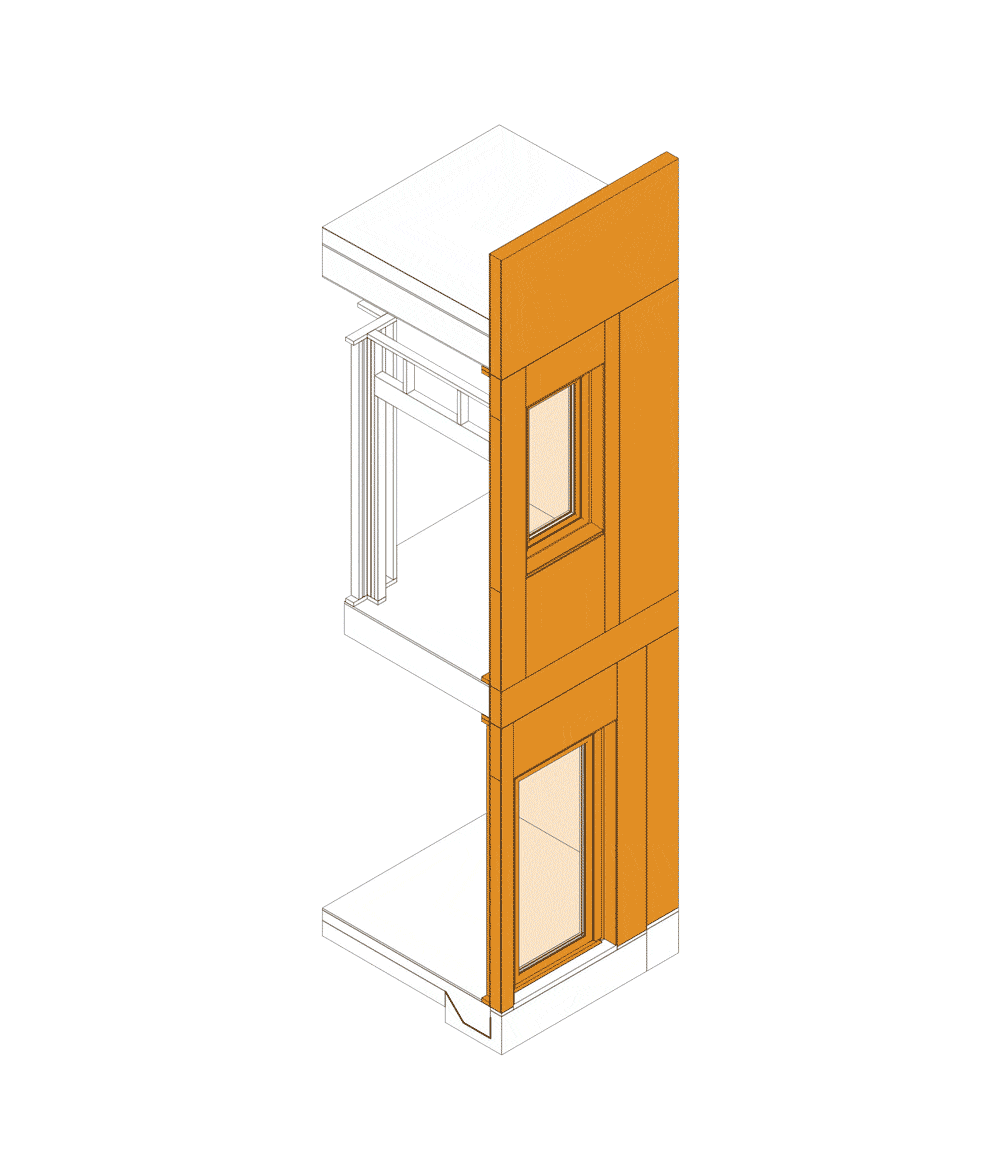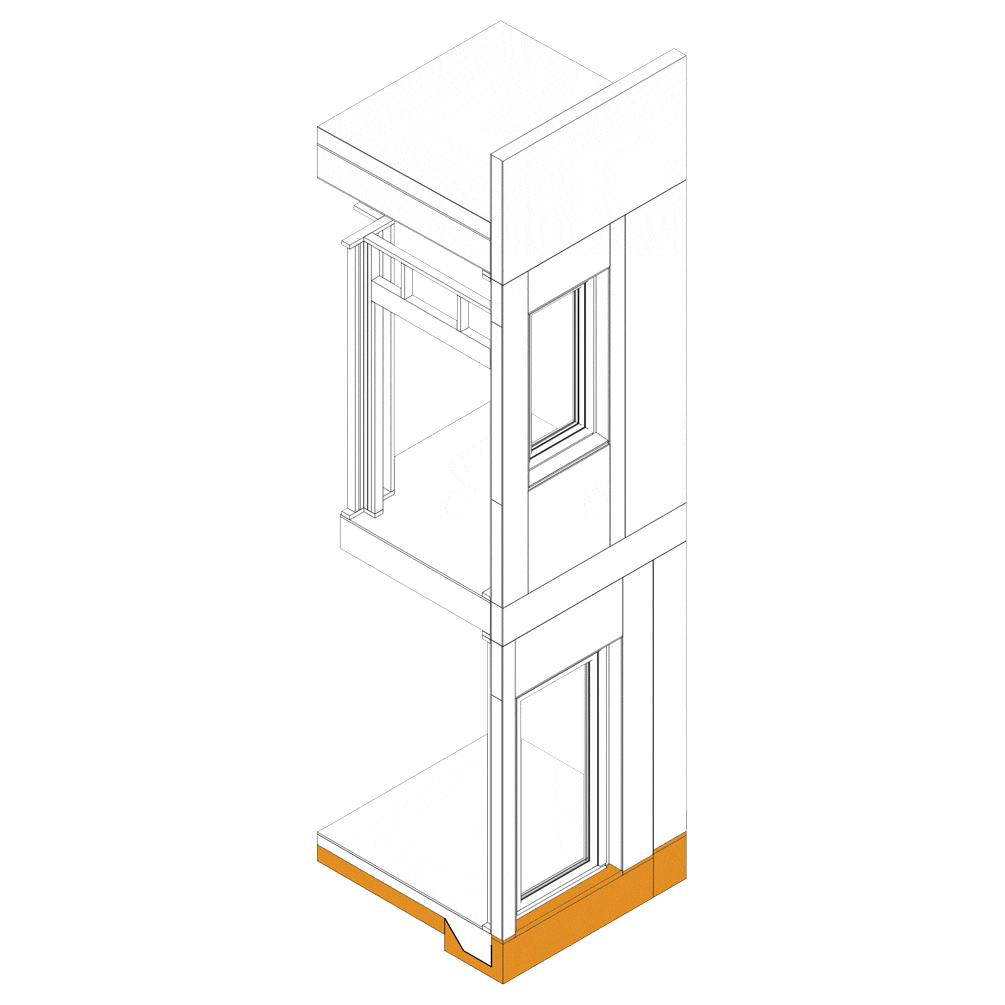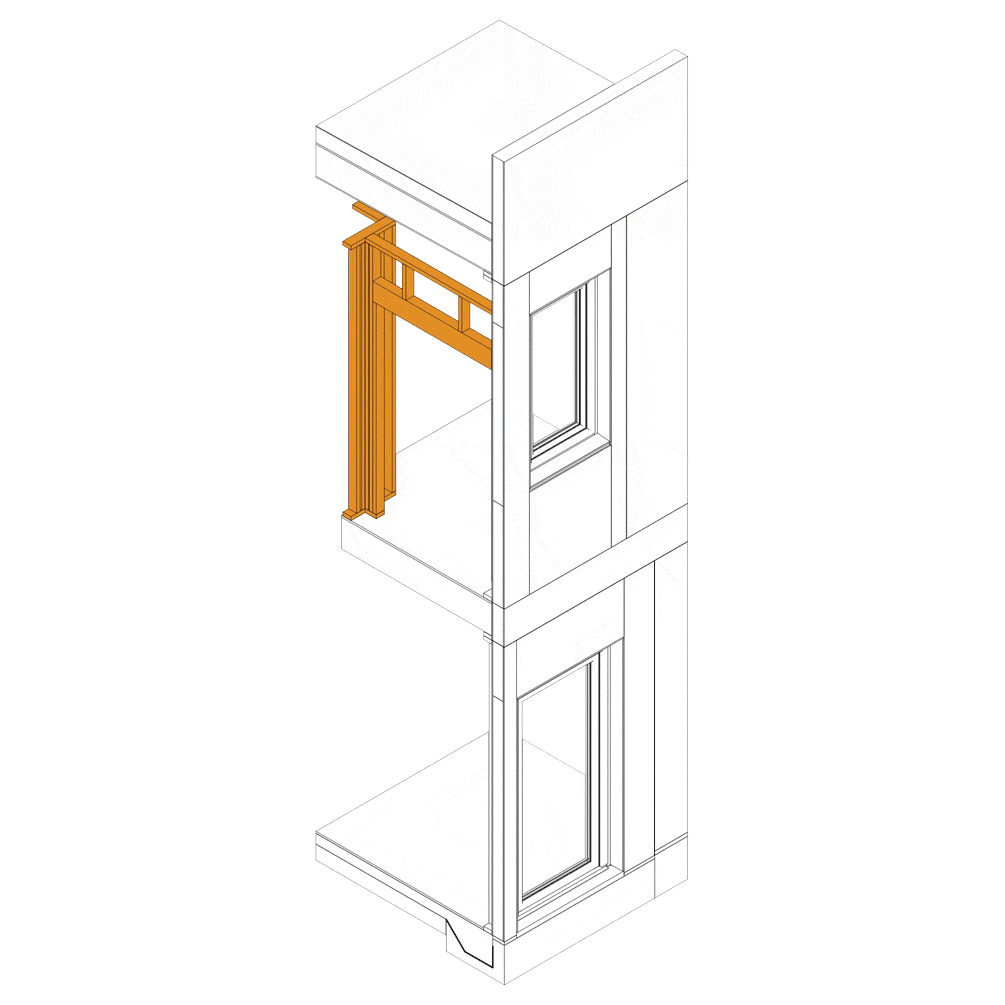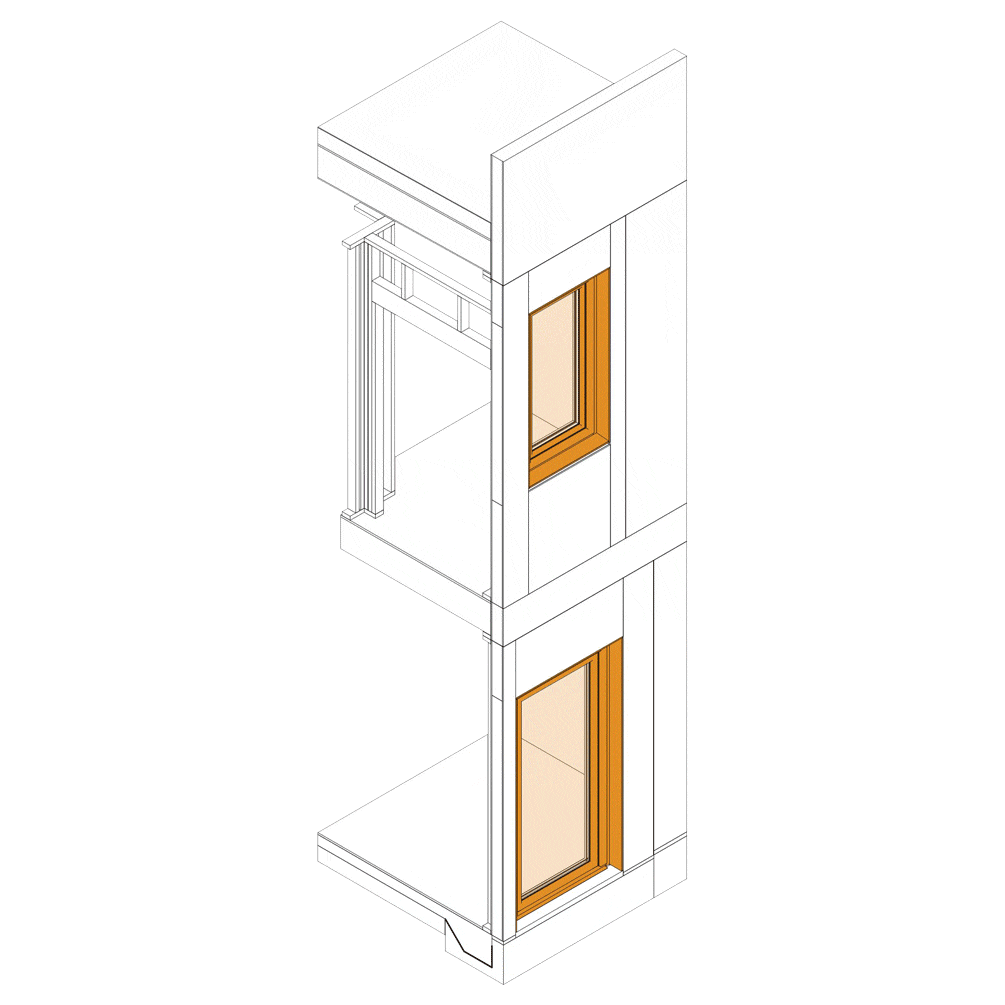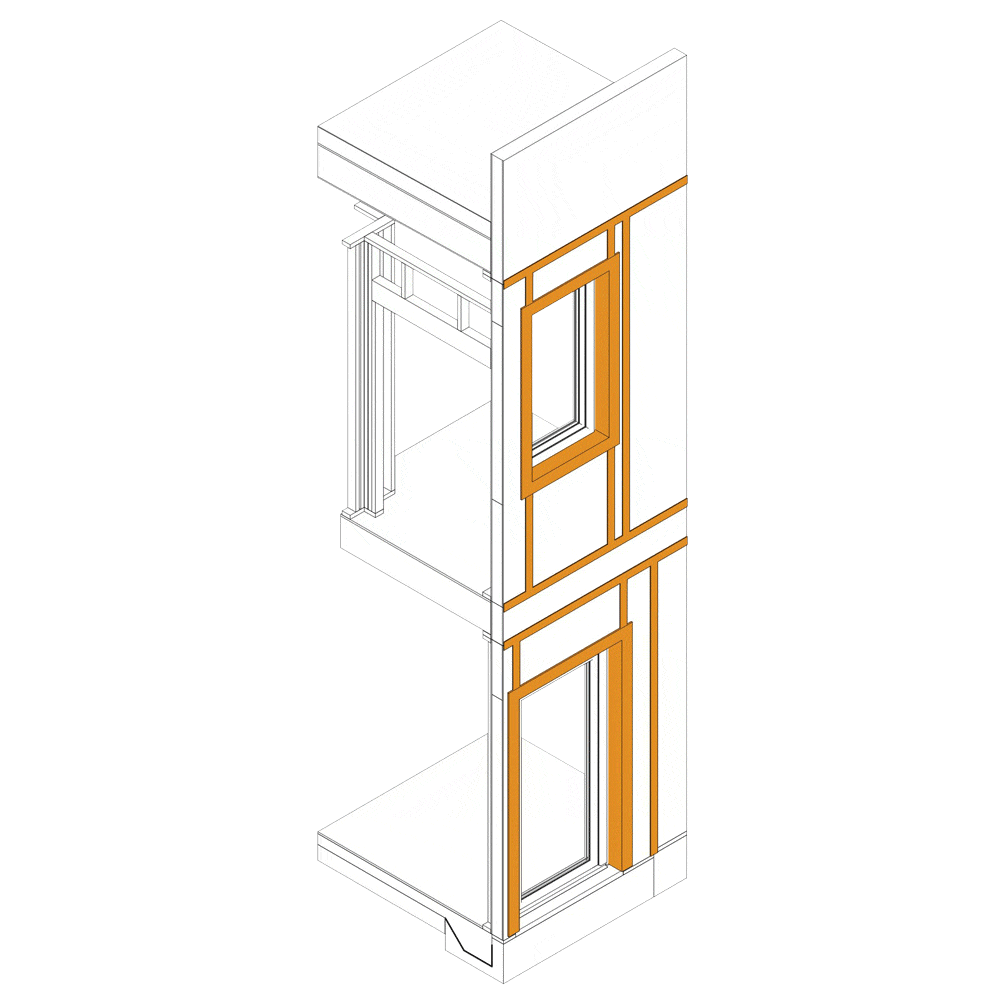Why High Performance Matters
Build SMART offers factory assembled systems which incorporate improved products from lumber, sheathing, insulation, sealants and windows to meet any desired performance target and a quality that can be appreciated from all industry trade perspectives. Anyone that aspires to higher levels of building performance must pay particular attention to the quality and continuity of their:
The simpler method is to describe the U-factor of the construction assembly which can account for thermal bridging and other factors. However, with this method, the time delay of heat transfer through the construction assembly is not accounted for. Generally, with the U-factor method, heat transfer is assumed to occur instantly. The more complex method is to describe the construction assembly as a series of layers, each layer representing a material. With this method, heat transfer is delayed in accord with the thermal mass and other properties of the assembly.
We’ve invested the better part of 20 years to doing a deep dive into understanding what works and what doesn’t when it comes to achieving predictable air sealing on buildings that are erected outdoors … where surfaces are sometimes wet, sometimes dirty and most times where elements of the building-wide air barrier are installed by different subcontractors - with different levels of care and expertise - at different times during the build process.
The purpose of the air barrier is to limit the amount of air movement through a building’s shell. A tightness level of 3 air changes per hour or less while a blower door is operating at 50 pascals must be achieved. Most new homes, which use either poly or spray foam as the air barrier, average 2 – 2.5 ACH50.
The components that are designed and installed in an assembly to control the transfer of thermal energy (heat). It's what keeps our homes and buildings warm in the winter and cool in the summer.
Continuous adhesive lamination avoids potential for thermal bridging which compromises thermal performance. Build SMART uses a Red List Free lamination adhesive based on Silyl terminate poly ether. Most Sips producers use moisture cure polyurethane adhesives catalyzed with toxic isocyanates.
Thermal performance effects heating and cooling costs, comfort, and can provide or reduce moisture drying potential within building assemblies.
The layer in an enclosure assembly that controls the passage of liquid water even after long or continuous exposure to moisture. More formally, the water control layer is the continuous layer (comprised of one of several materials and formed into planes to form a three dimensional boundary) that is designed, installed, or acts to form the rainwater boundary.
The Build SMART system is tailored for each project and its climate. The exterior wall insulation thickness is adjusted for the target R-values. We work with the Energy Modeler, using the outside of the thermal envelope as the reference line, so increasing or decreasing the R-value of the components does not affect the initial modeled geometry – saving huge amounts of time in re-entering project geometry.
As with field-framed buildings, details of your specific design will determine your total cost to Build SMART. However, if you deliver on each of these fronts, any level of building performance is within reach. These are the layers of your building envelope system that Build SMART delivers.
Products
Integrated systems
Build SMART aims to transform the North American building industry through an approach to buildings as systems. Durable, healthy buildings start with an airtight building envelope, which is why our first focus is on exterior wall systems. By producing exterior walls in a climate-controlled factory setting, we can ensure a level of quality assurance and quality control that is just not possible in the field, while also significantly compressing construction schedules as permitting, site preparation, and foundation work take place concurrently.
Prefabricated E-Walls incorporate framing, structural sheathing, air control layer, continuous exterior insulation, weather resistive barrier, window installation, and flashing, in one lap around the building, saving time and expense, and eliminating opportunities for error.
To round out our building system offerings, Build SMART also offers an interior partition system to further accelerate construction schedules with higher quality, a slab insulation system to complement the continuous exterior insulation of the E-Wall system, pre-installed, high-performance windows to meet your energy efficiency requirements with reduced effort, and host of accessories to simplify site installation.
View Building Types
Structure, Air Barrier, Insulation, Water + Vapor Barriers
Exterior Envelope System
The exterior wall of your building – the part that separates outside from in, conditioned space from hot and wet or cold and dry external conditions – is considered by building scientists to be your Building Envelope. That’s where effective air sealing and higher performing windows are so important, Build SMART uses a Red List Free lamination adhesive based on Silyl terminate poly ether, in addition all adhesives and air sealing sealants used in Build SMART E-Wall panels are free of phthalates. Most Sips producers use moisture cure polyurethane adhesives catalyzed with toxic isocyanates. Where continuous exterior and stud bay insulation strategies combine to create an envelope that’s optimized for your design and climate zone.
Build SMART’s E-Wall Assemblies can be ordered in a variety of exterior wall options to meet your budgetary restrictions and building performance expectations.
1. LSL Structural Wall Assembly
• Better precision, dead-flat walls, reduced shrinkage, tighter tolerances.
2. Air Barrier
• Utilizes industry-leading fluid applied air barrier materials.
3. Structural Sheathing
• Code-required fasteners, Quality inspected, perimeter adhesive adds panel strength and air sealing.
4. Continuous External Insulation Thermal Barrier
• Maximizes R-Value, eliminates potential for condensation.
5. External Nailbase
• Simplifies field-installed exterior finishes.
6. Weather Resistive Barrier
• Factory-applied WRB and panel joint detailing.
7. Factory-Prepared Rough Opening
• Fully flashed and air sealed. Properly locates windows and doors in thermal plane.
8. Factory-Installed and Air Sealed High Performance Window (optional)
• Plumb level and square factory installation of your high performance windows.
Insulation
Foundation Insulation System
The J-Form System allows for a new approach to frost protected shallow foundations. The J-Form System takes advantage code provisions and optimizes thermal performance, construction cost and speed. The vertical external leg of the J-form is designed to extend a project’s Continuous External Insulation down over the slab edge.
Combine J-forms with appropriate under-slab insulation, and the building’s concrete footings and floor slab become part of the conditioned envelope. That stops significant heat loss through the exposed slab edge in the winter, and avoids heat gain and condensation/decay/mold at the base of the wall in summertime. Concrete frost footings and stem walls are not required!
J-Form foundation insulation system is termite treated NS specially formulated for installation in contact with earth. Pre-formed custom shapes are produced for:
1. Slab on grade by contractor
2. Continuous under-slab Stego Vapor Barrier & Accessories
- (available for purchase from Build SMART)
3. J-Form Frost Protected Shallow Foundation Form
- High Density Geofoam EPS insulation. Termite treated. Critical slab edge insulation matches R-Value and profile of continuous external insulation employed on Build SMART E-Wall Building Envelope System
4. EPS Filler Piece
- Extends continuous external insulation from J-Form to Build SMART E-Wall Building envelope system.
5. Underslab Insulation
- (available for purchase from Build SMART)
6. Protective Foundation to Wall Covering
- (available for purchase from Build SMART)
7. Compacted gravel bed and foundation drainage by contractor
- Extends continuous external insulation from J-Form to Build SMART E-Wall Building envelope system.
Interior Partition System
Interior Partition System
I-Wall Interior Framing panels help jobsite installation keep pace with the speed of the E-Wall exterior panels.
Build SMART’s CEI is truly continuous with no fluctuation in R-Value. Build SMART delivers a continuous R-Value by relying on the underlying structural LSL framing to establish panel-to-panel connections.
1. LSL Structural Framing
• Better precision. Dead-flat walls eliminate shimming when installing casework and interior finishes. Reduced shrinkage: eliminates nail pops; prolongs interior finishes; improves operation of interior doors.
• Bearing partitions – 2 X 4 or 2 x 6 @ 16” or 24” o.c.
• Non-bearing partitions – 2 x 4 @ 16” or 24” o.c.
• Optional 7/16” OSB Sheathing
• Optional 7/16” Zip Wall Sheathing with factory applied WRB and panel joint detailing
2. LSL Headers in all interior rough openings
• Better precision, dead-flat walls eliminate shimming, reduced shrinkage
High Performance Openings
Windows
Optional
Build SMART only uses material components designed for higher performance, as is expected of us from our clients. These materials and products have been QA/QC tested and verified to meet the rigorous standards set forth by Build SMART. Specifically sourcing windows with above standard operation systems, panels also have the option to arrive on the job-site with factory installed windows.
Our panels can host virtually any type of higher performing window, installed in a fraction of the time typically devoted to installing flangeless windows using individual window clips.
Our move to the Stepped FIT allows us to position the step in its proper location with regard to the exterior wall’s thermal plane. When paired with insulation-appropriate Code Recognized Fasteners and ZIP R-Sheathing, the Stepped FIT provides us with a much lower cost panel that can be shipped to the building site for customers to field install windows and door of their choice. This puts more control in the customer’s hands over their total cost to build!
Water + Vapor Barriers Infiltration Protection
Sealants
Build SMART uses sealant materials that were engineered specifically for the construction industry for field use, Build SMART benefits from the experiences of industry veterans who have worked the first half of their career building the traditional way as well as by utilizing factory fabrication, allowing sealing and flashing that is protected from the elements, every day, every season, every project.
In the Build SMART factory, we detail all joints within E-Wall panels using Huber ‘s recommended Zip Liquid Flash. All Rough opening are fully detailed using PROSOCO R-Guard Bond-N-Seal, Joint & Seam Filler and Fast Flash.
Why is air sealing THE MOST important factor? Because buildings operate as a system.
Buildings are a big box – the building envelope - comprised of the Water Resistive Barrier, the Thermal Barrier, the Air Barrier and the Structural Assembly.
That big box houses little System boxes that deliver things like domestic hot water, space conditioning, space ventilation, entertainment, and SMART building analytic systems.
Each of those little System boxes operate more efficiently if the big box is effectively air sealed.
When the big box is effectively air sealed, you can get away with less insulation, lower cost windows, lower cost doors. You can condition the envelope using less power, ventilate the envelope with 100% HEPA filtered fresh air vs. conventional buildings that rely on energy-hog space conditioning that blend as little as 10% fresh air with 90% re-circulated, pre-conditioned/re-conditioned , virus-laden air.
COVID-19 anyone?
People occupying effectively air-sealed structures enjoy draft-free, constant temperatures. They breath fresh allergen-free air. They don’t hear or smell what’s going on outside unless they open a window or door. They have a better, healthier, quality of life.
Effective air sealing is THE key to a truly high-performing building. That’s why Build SMART is a stickler when it comes to air sealing.
Measured independently, SIPs panels are air-tight … but SIPs assemblies are not.
The secret to achieving air tightness in assemblies is how you transition from window-to-wall, door-to-wall, wall-to-foundation, wall-to-roof AND panel-to-panel connections.
Build SMART does NOT rely on pressure sensitive tapes or sealants of unknown chemistry or origin to achieve air sealing. We do NOT rely on mechanically fastened house wraps.
Integrated System Sets
Predesigned Kits
Products: Coming Soon

