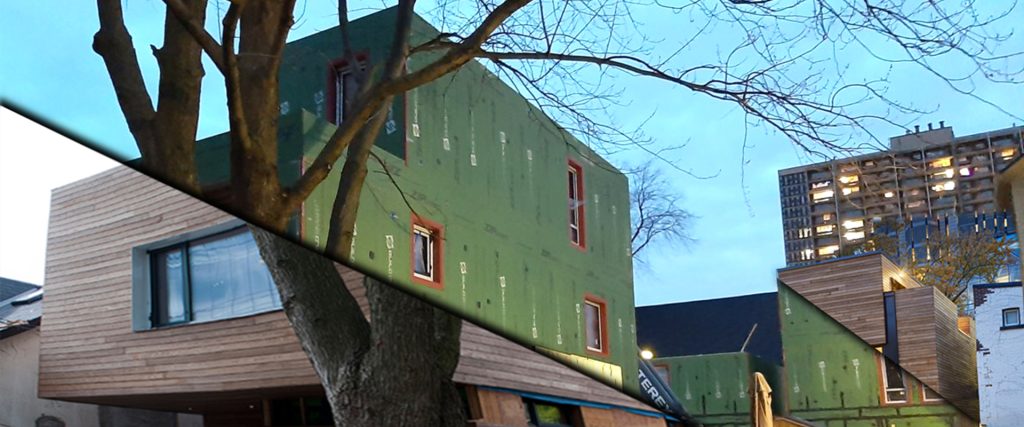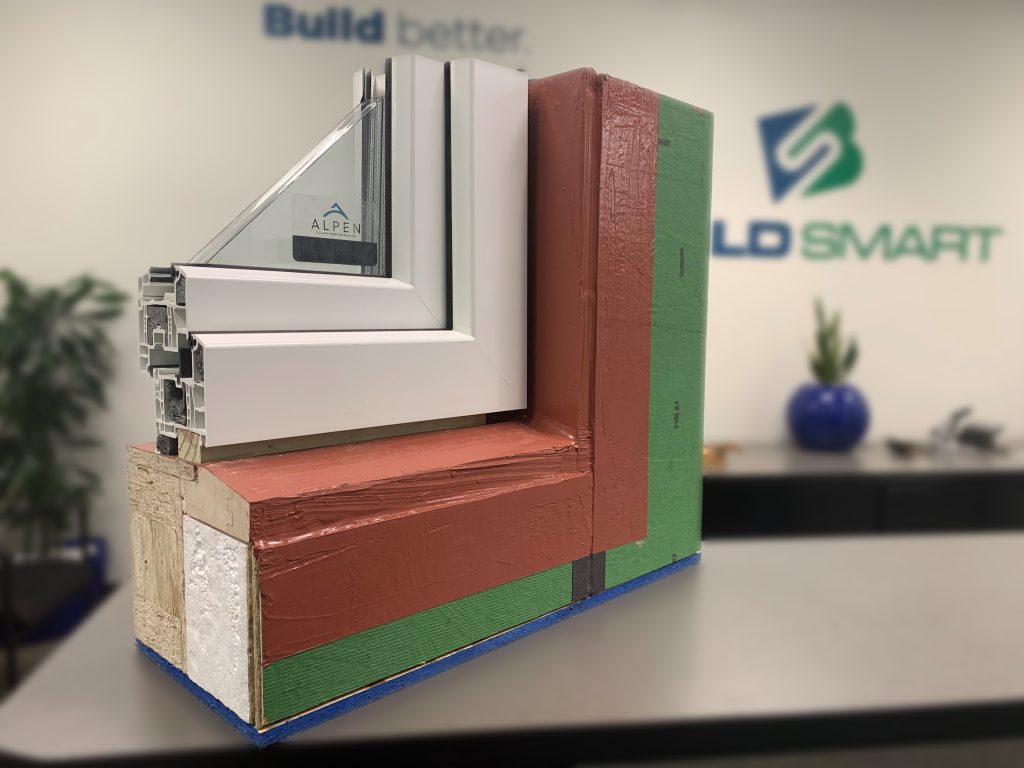“Beautifully designed and beautifully built”
“Beautifully designed and beautifully built” This laneway housing project, designed by BSN Architects, received a SAB Award for small residential category (2021). Local Impact Design was Passive House Consultant, energy modeler and structural/HVAC engineer. The project is exemplary in a number of ways, proving the concept of pre-fab + Passive House + net zero energy.…
Read more






