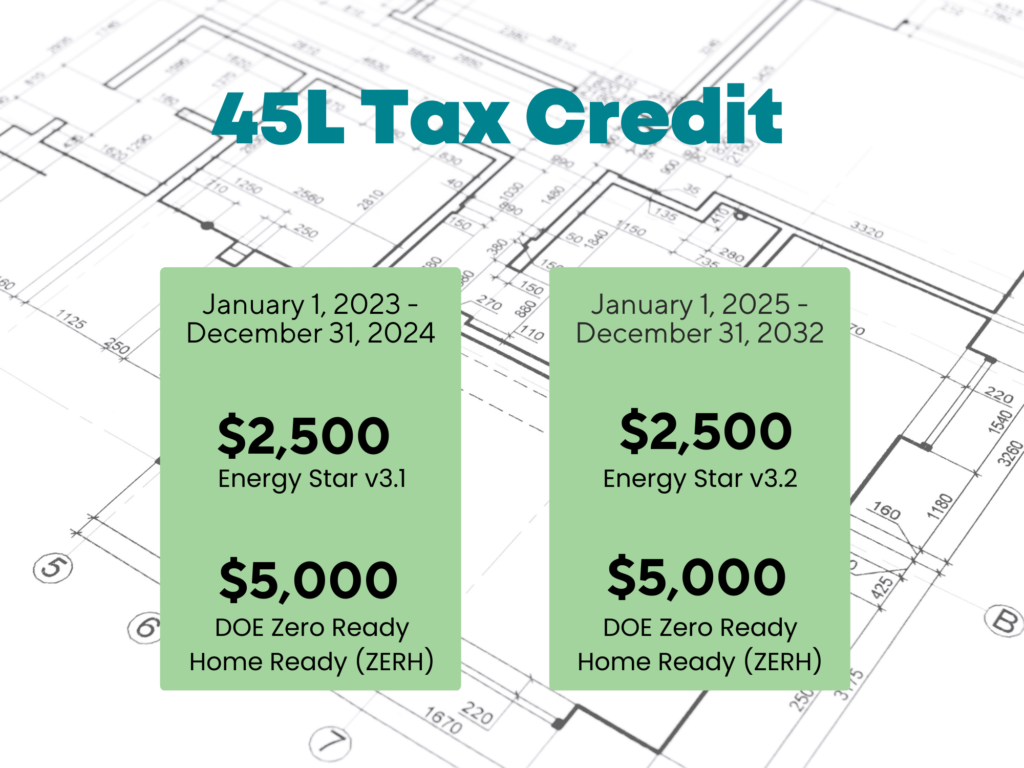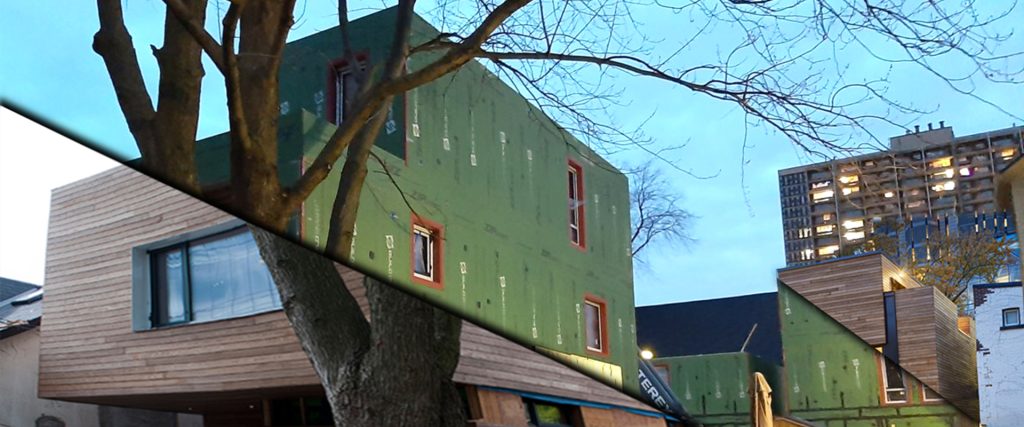New Federal Tax Credit dollars for energy efficient construction
There’s some interesting changes going on at the Department of Energy: The new 45L provisions include two tiers of credits, with the higher credits for eligible homes and dwelling units certified to applicable ZERH program requirements. The Inflation Reduction Act 45L credit is $1,000 for apartment dwelling units that are part of a building eligible to…
Read more





