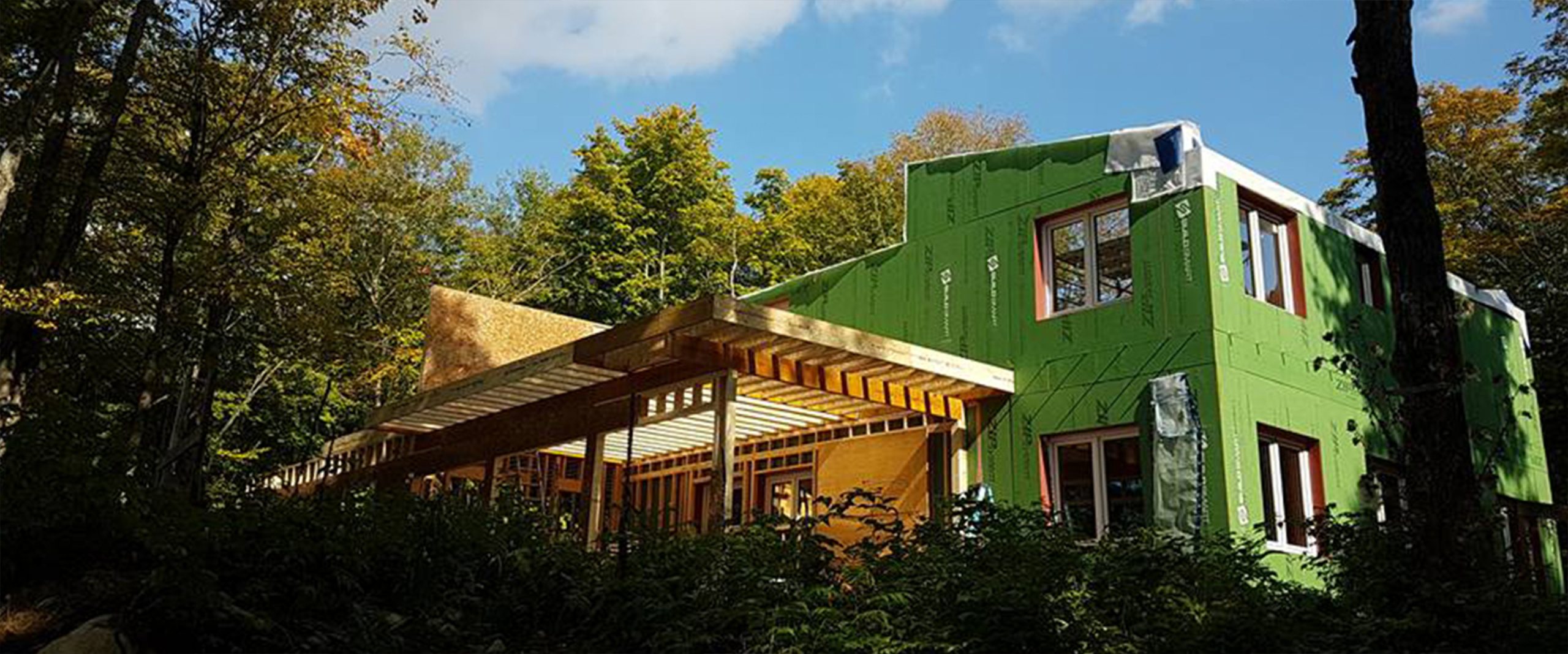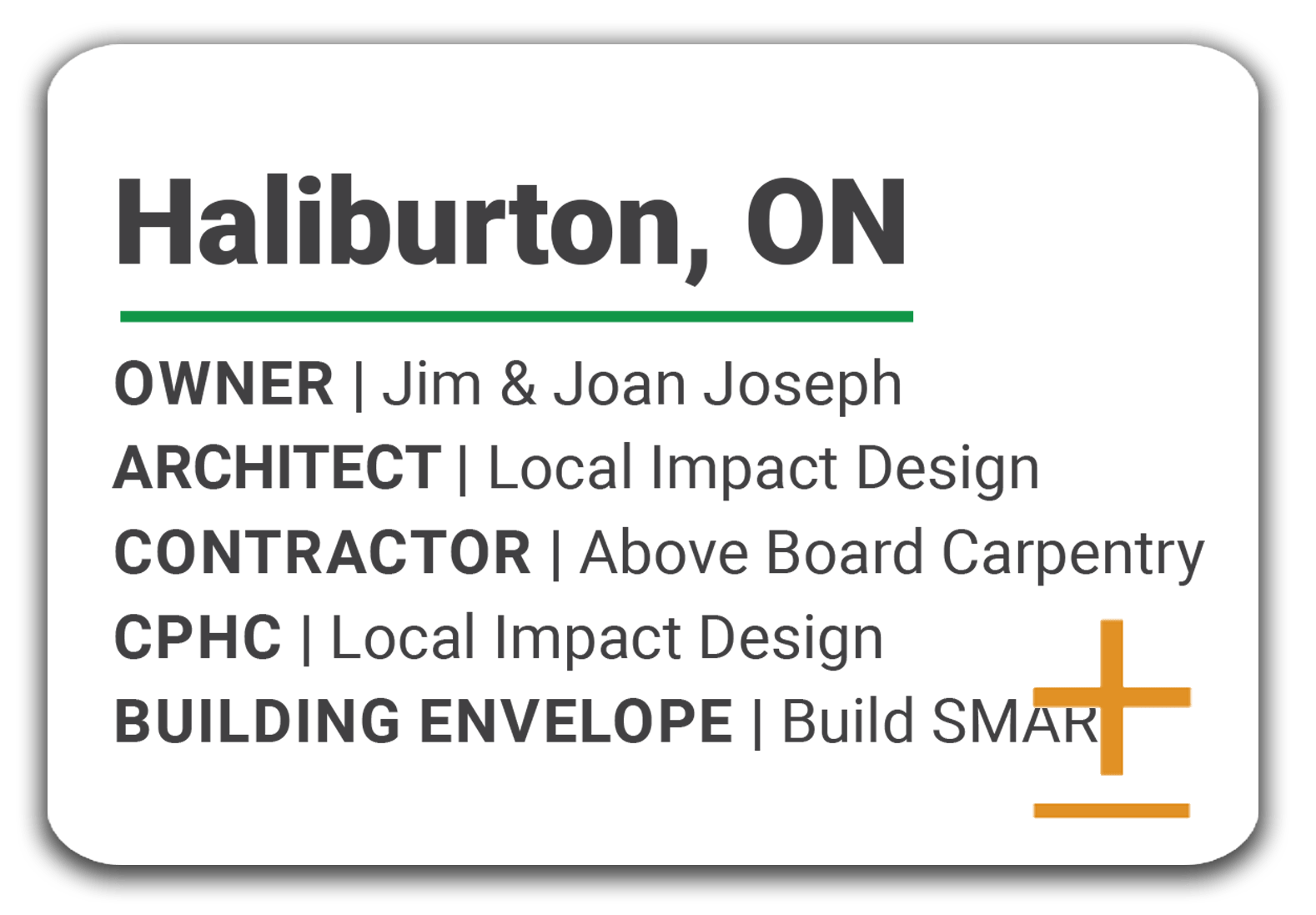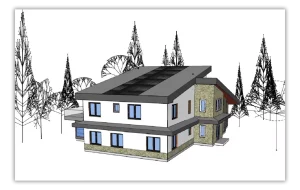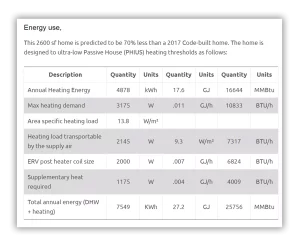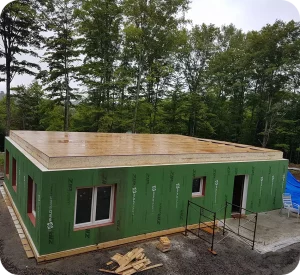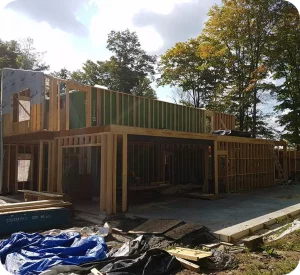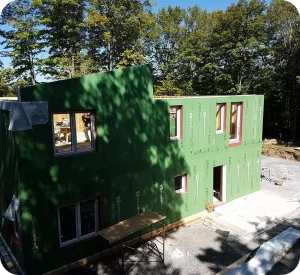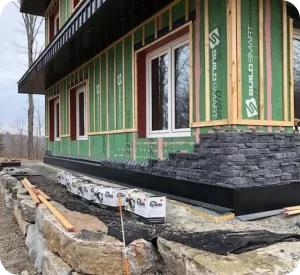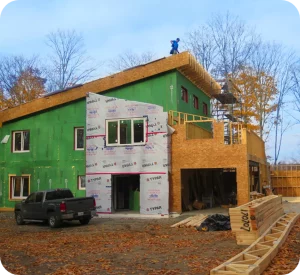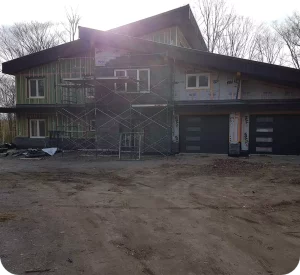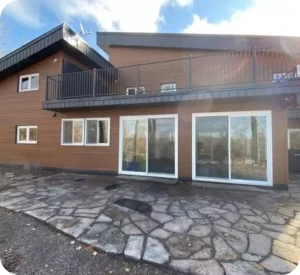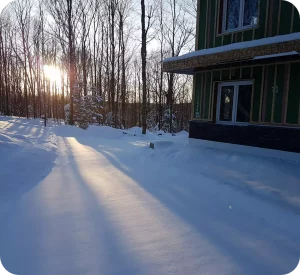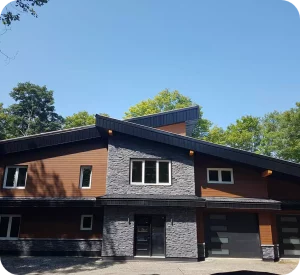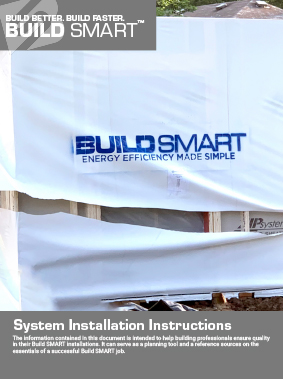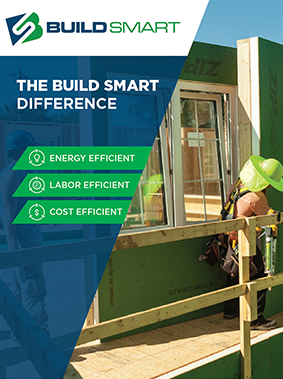The Joseph House Project
Introducing The Joseph House Project, a remarkable example of two retired individuals in the Greater Toronto Area who have become early adopters of Passive House methodology and by virtue of meticulous reseasrch on their end….Build SMART E-Wall Prefabricated building. This project challenges the notion that only the younger generation is at the forefront of innovation and sustainability.
The Joseph House Project showcases that the older generation can teach the younger generation a thing or two about embracing the future. By choosing to implement Passive House methodology, this retired couple demonstrates their commitment to energy efficiency, sustainability, and a forward-thinking approach to home construction.
As pioneers in their community, the Josephs are setting trends and embracing innovation by prioritizing the principles of Passive House design. This methodology ensures exceptional energy efficiency, superior insulation, and optimal indoor air quality, resulting in a comfortable and sustainable living environment.
Discover how their decision to embrace Passive House methodology serves as an inspiration for others, regardless of age, to adopt sustainable practices and create homes that are both environmentally friendly and comfortable.
“We bought a Build SMART package in which the outside walls, doors and windows came pre-installed, the 1305-square-foot first floor was put up in nine hours, and the second floor in six. And we didn’t require a dumpster. Just a couple of bags of empty sealant tubes as garbage.”
-Jim Joseph, Homeowner

The cost to build vs. the cost to live
On the surface it seems reasonable for people designing and building a new home to strive for the largest home their building site and budget can accommodate. Or is it?
It depends on whether your focus is on the cost to build OR the cost to live.
Homes that feature more square feet of conditioned space are subject to higher property taxes, and higher utility bills. Then there’s the cost of furnishing and maintaining square footage that may only get occasional use.In the custom housing market today the trend is moving away from building bigger to building better. And as you build better houses -flexible living spaces that provide more comfortable, more energy efficient living conditions – the foot print of a new home tends to shrink.
So while your initial cost to build a 3000+ square foot house to code, vs. a higher performing 2500 square foot house may not decrease, your ongoing cost to live does.
Better built homes reward you with better health, lower taxes, reduced heating and cooling bills and reduced ongoing maintenance for the life of the home. These contribute to a higher quality of life.So as you struggle to fit you dream home into a budget you can afford, remember that the challenge of funding the cost to build should be short lived. But the rewards of building better can last a lifetime.
Let’s find your solution.
Have a question or a project? Check out our FAQ’s or Contact us.
More about The Joseph House
“Home is the ultimate consumer product. It has to be. We spend nearly 70 percent of our lives in our homes. Home is where life happens.”
– Sam Rashkin
HOUSING 2.0 – A Disruption Survival Guide
