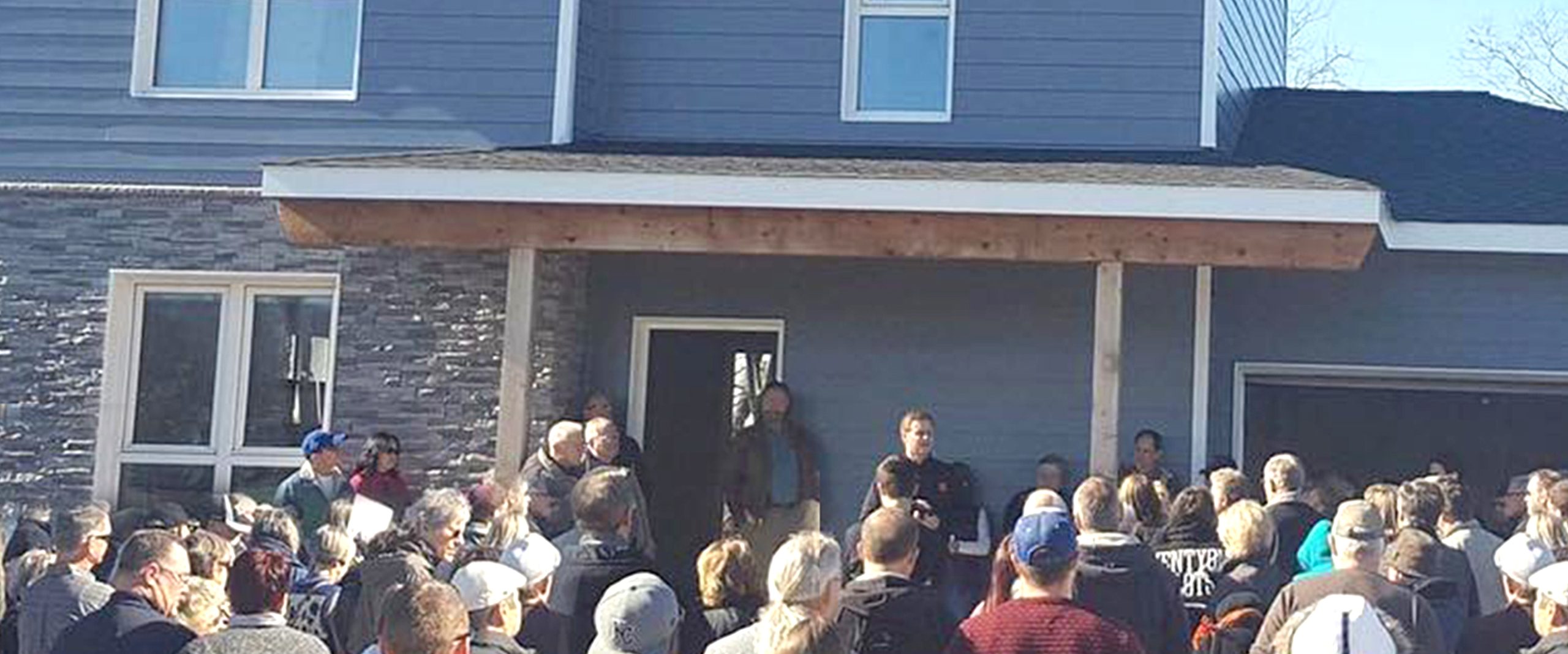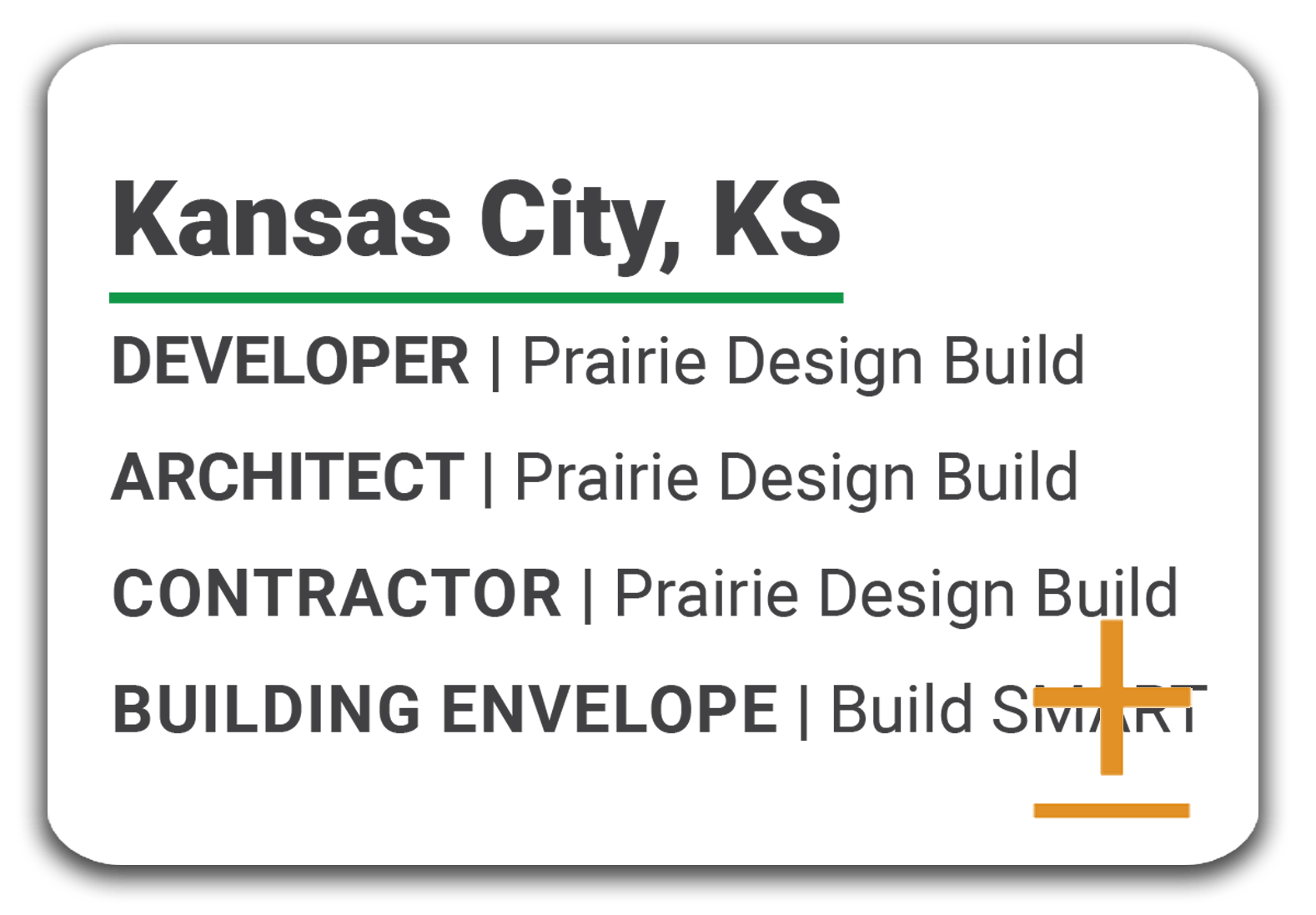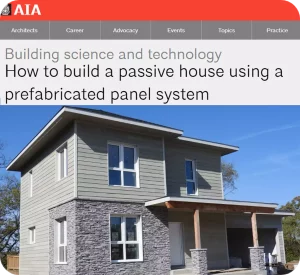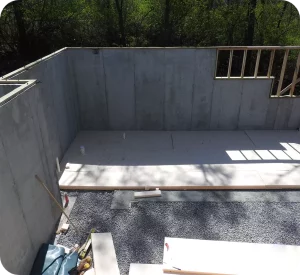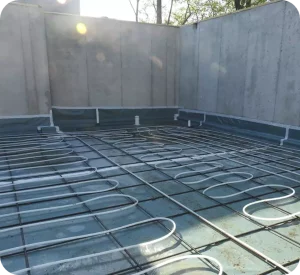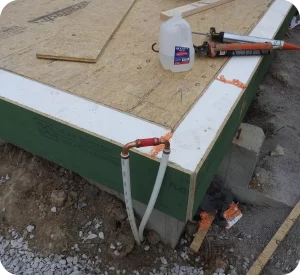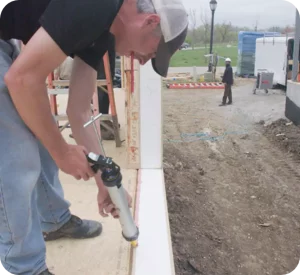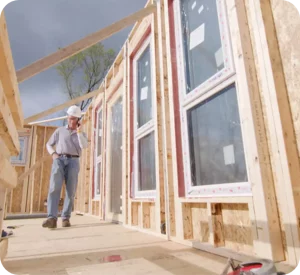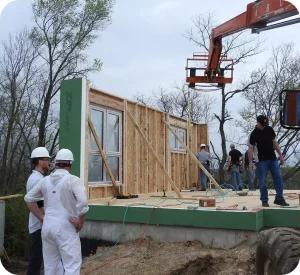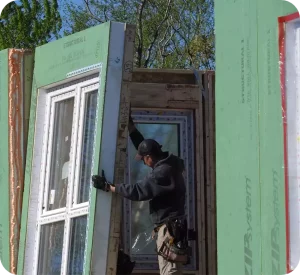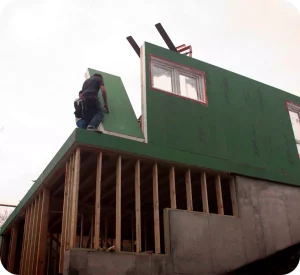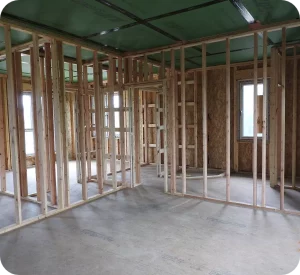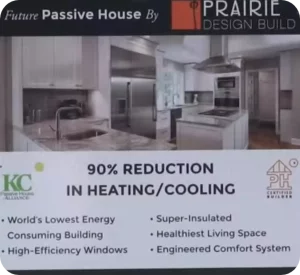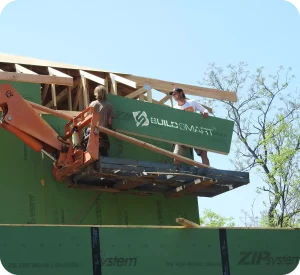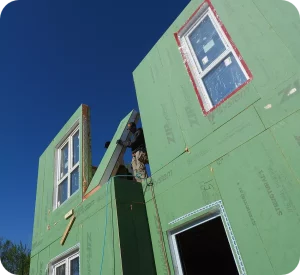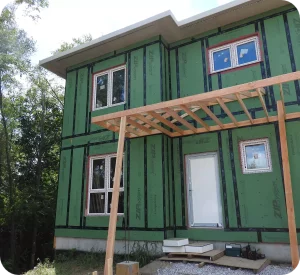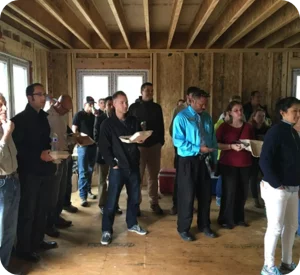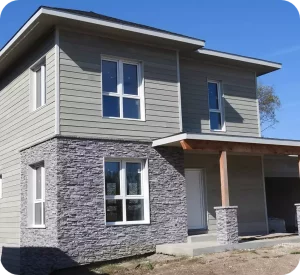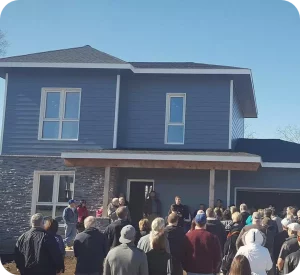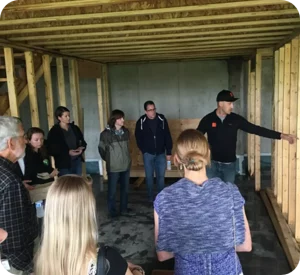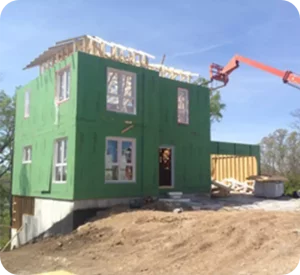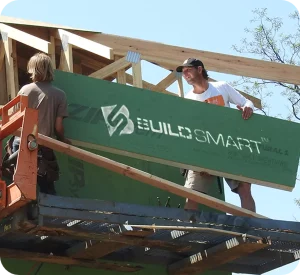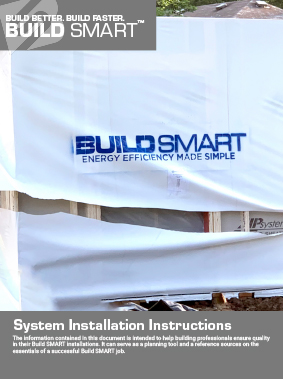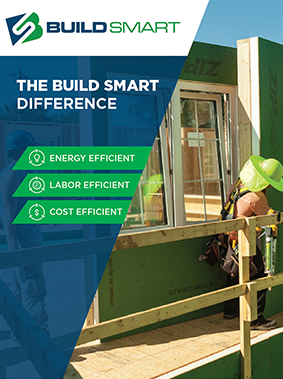The Mission Cliffs Project
Introducing The Mission Cliffs Project, an exceptional home situated in the heart of Kansas City’s urban core. This home stands out for its remarkable energy efficiency, surpassing a similar home constructed in 2006 by 60 percent and exceeding the energy efficiency of typical resale homes by 90 percent.
Despite the lack of progressive city codes in the surrounding area, with many falling below the 2012 IECC requirements, the general contractor Prairie Design Build made a commendable decision. They chose to utilize the Build SMART E-Wall system, recognizing its ability to deliver a high-performing, durable, and resilient home.
The use of the Build SMART modular prefab pre-fabricated multifamily system in a cold temperature housing zone further highlights the project’s commitment to energy efficiency and sustainability. By employing this innovative system, The Mission Cliffs Project not only ensures exceptional insulation and airtightness but also significantly reduces energy consumption and environmental impact.
Discover how this project has set a new standard for energy-efficient housing in an area with limited energy codes, demonstrating the possibilities for sustainable construction and resilient homes.
Let’s find your solution.
Have a question or a project? Check out our FAQ’s or Contact us.
More about The Mission Cliffs House
“Home is the ultimate consumer product. It has to be. We spend nearly 70 percent of our lives in our homes. Home is where life happens.”
– Sam Rashkin
HOUSING 2.0 – A Disruption Survival Guide
