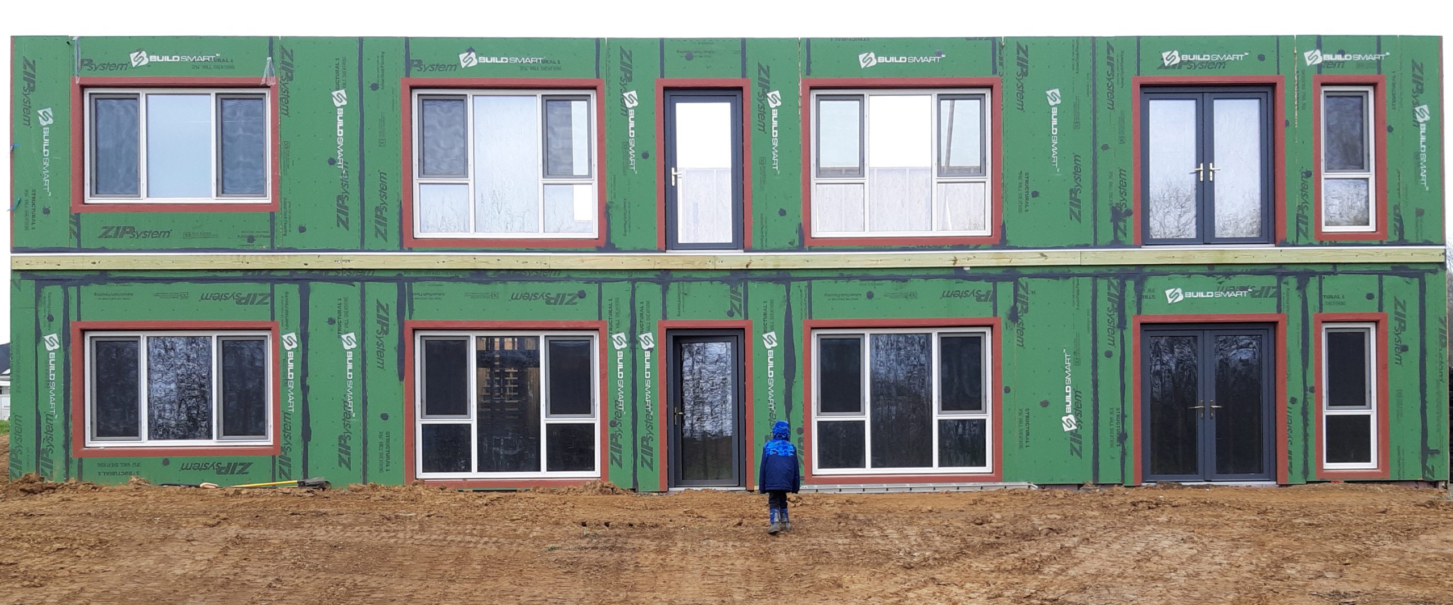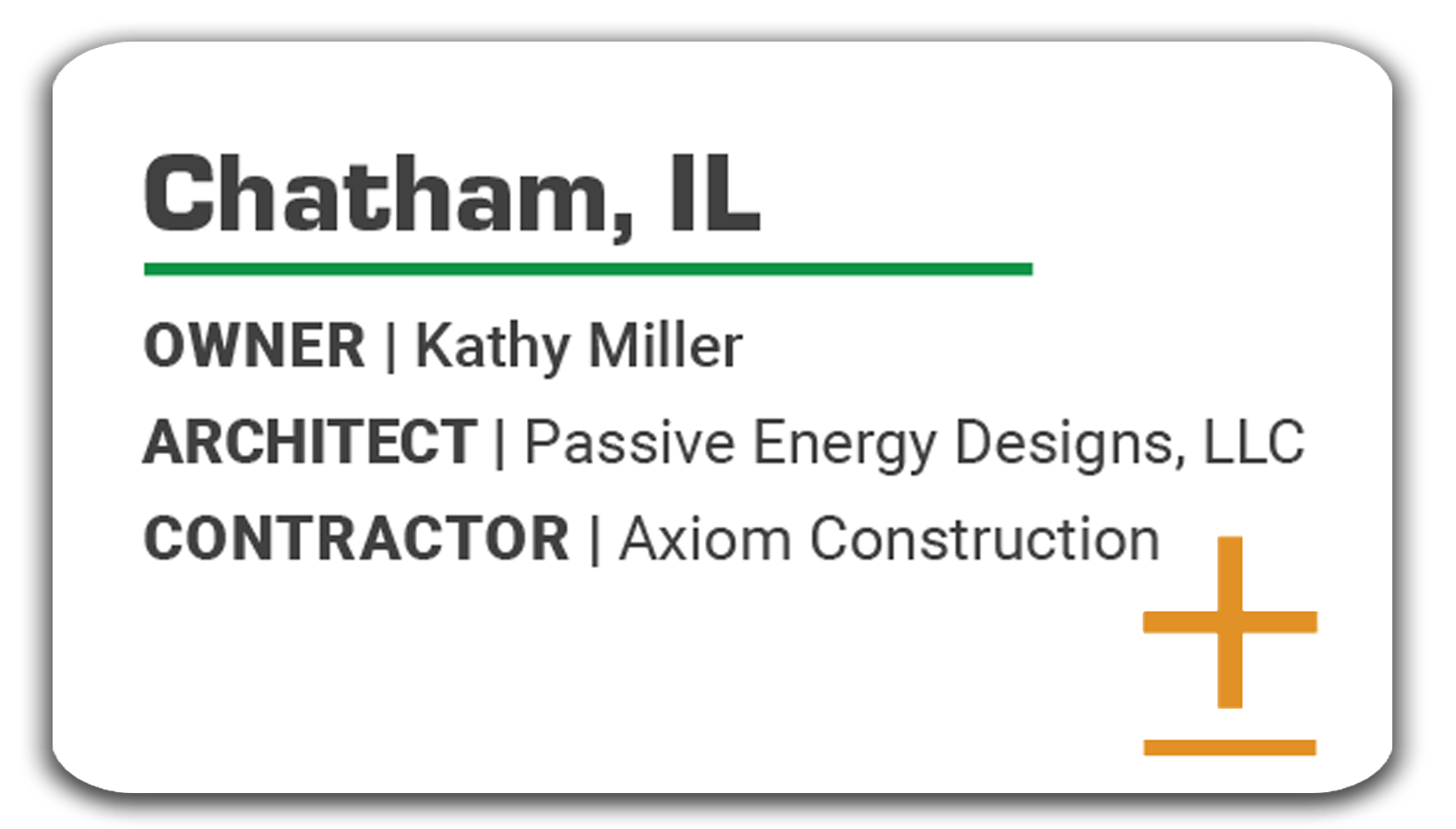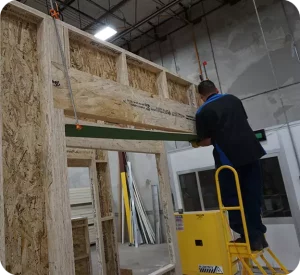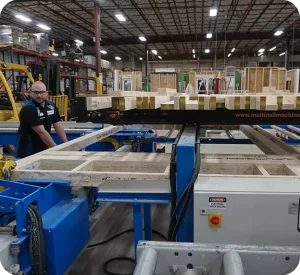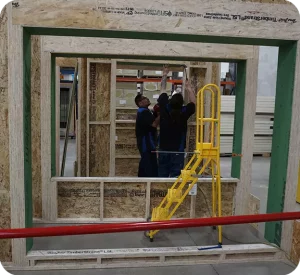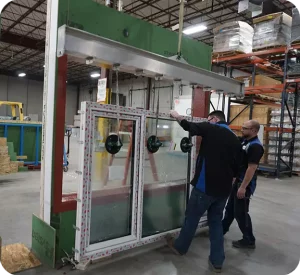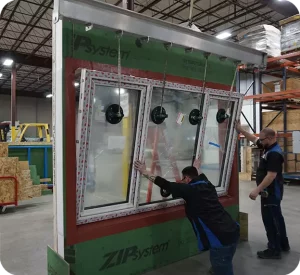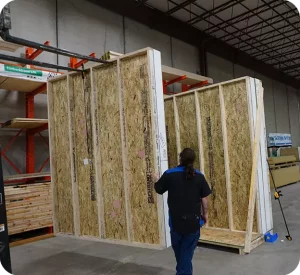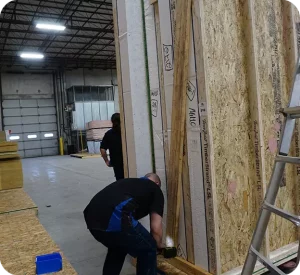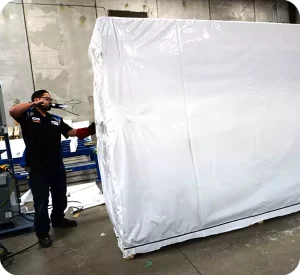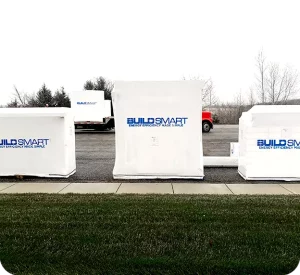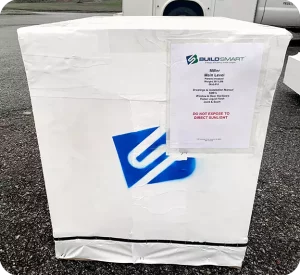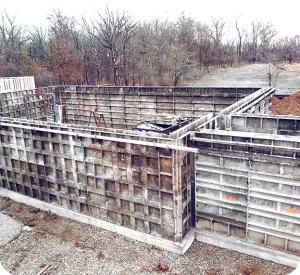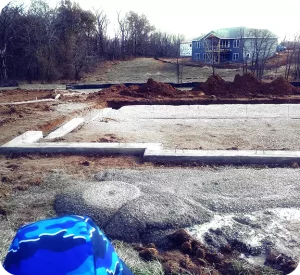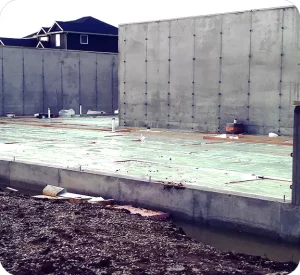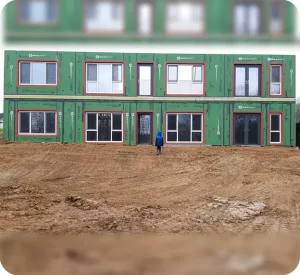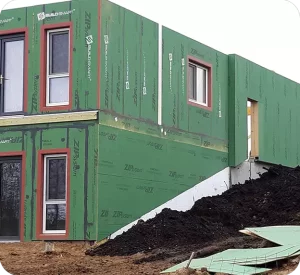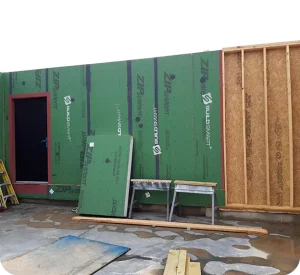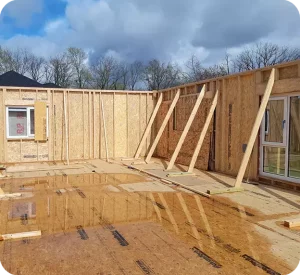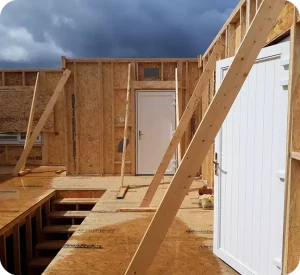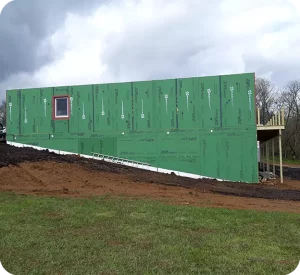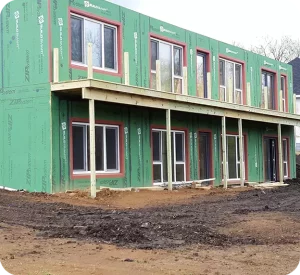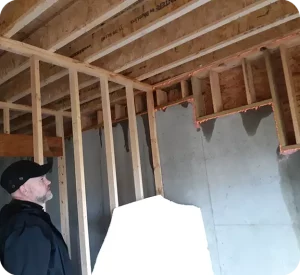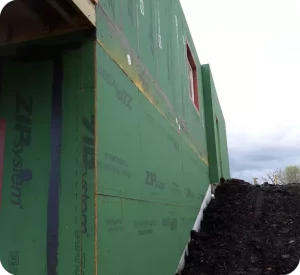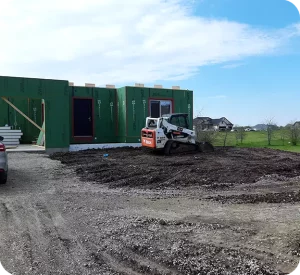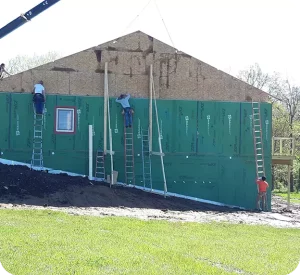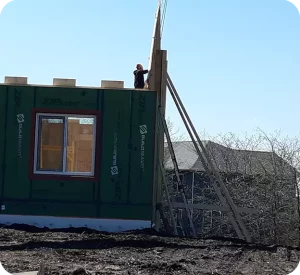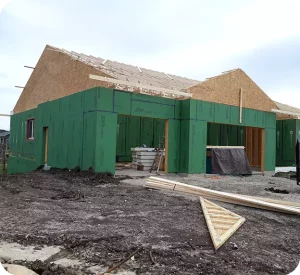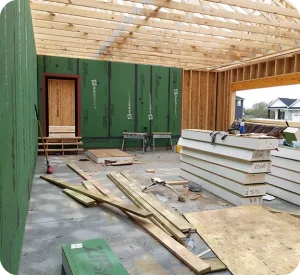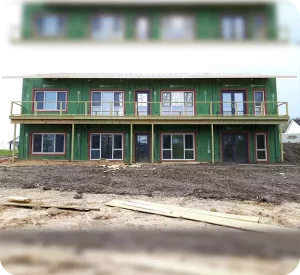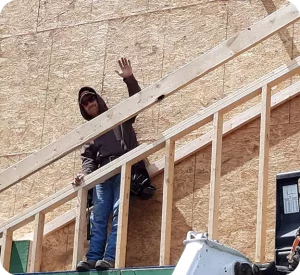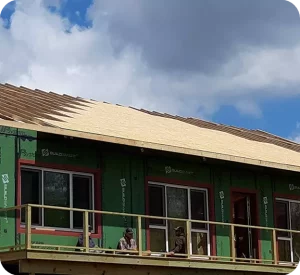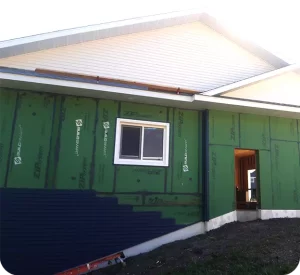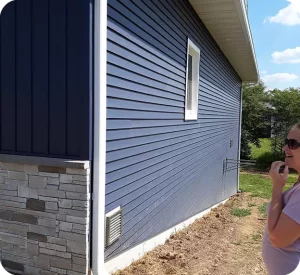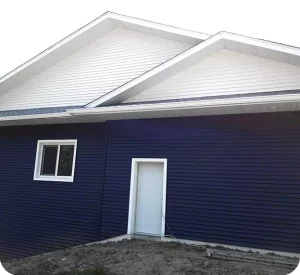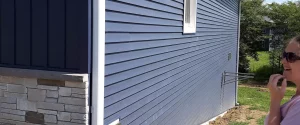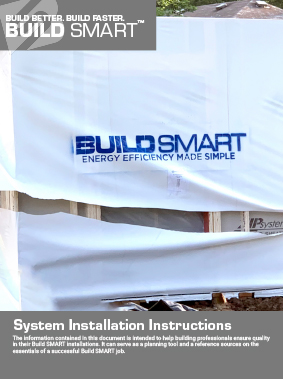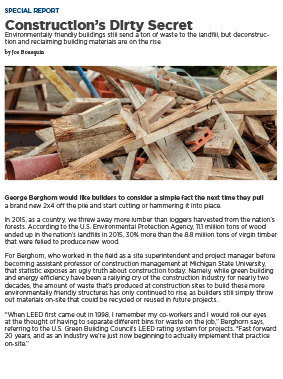The Miller House
Introducing The Miller House, a remarkable project that exemplifies the advantages of Build SMART’s weather-protected and secure construction process. This project is in transit from our factory to the project site, showcasing the efficiency and reliability of the Build SMART system.
To gain deeper insights into how Build SMART can bring your vision to life, we invite you to explore the Build Better, Build Faster, Build SMART Document. This comprehensive resource delves into the unique features and benefits of the Build SMART system, demonstrating how it can be tailored to meet your specific needs and aspirations.
In addition, we’re thrilled to share Kathy’s journey with you. Her blog provides an intimate and personal account of her experience with Build SMART. Through her perspective, you can gain a firsthand understanding of the transformative power of the Build SMART process and how it has shaped The Miller House.
From Kathy’s blog to detailed documentation, you’ll find a wealth of information that showcases the ingenuity and craftsmanship behind every Build SMART endeavor.
Let’s find your solution.
Have a question or a project? Check out our FAQ’s or Contact us.
More about the Miller House
“Home is the ultimate consumer product. It has to be. We spend nearly 70 percent of our lives in our homes. Home is where life happens.”
– Sam Rashkin
HOUSING 2.0 – A Disruption Survival Guide
