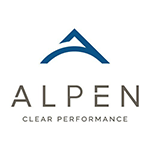Award Winning Partners: Alpen High Performance Products

BuildSMART is proud to be partnered with the Award Winning Alpen High Performance Products:
Award Winning LCA EARLY LEARNING CENTER
PROJECT STATISTICS
Location: Murfreesboro, Tennessee
Type: Preschool and Child Care
Size: 10,180 sq. ft. (floor)
ICF Use: 18,000 sq. ft.
Cost: $1.6 million
Total Construction: 60 weeks
ICF Installation Time: 90 days
FAST FACTS
22-foot Tall Walls
Door Frames Set Before the Pour
Lease Back Arrangement
Houses 150 children
Award Winning Hitchcock Center for the Environment
Sustainable Design
Two Honor Awards:
- designLAB for Hitchcock Center for the Environment, Amherst, Massachusetts
- Leers Weinzapfel Associates for the John. W. Olver Design Building, Amherst, Massachusetts
Three Awards:
- Piatt Associates for 719 Washington Residences, Boston
- Payette for the Interdisciplinary Science and Engineering Complex, Boston
- ZeroEnergy Design for Lincoln Net Positive Farmhouse, Lincoln, Massachusetts
One Citation:
- SMMA for Winchester High School, Winchester, Massachusetts