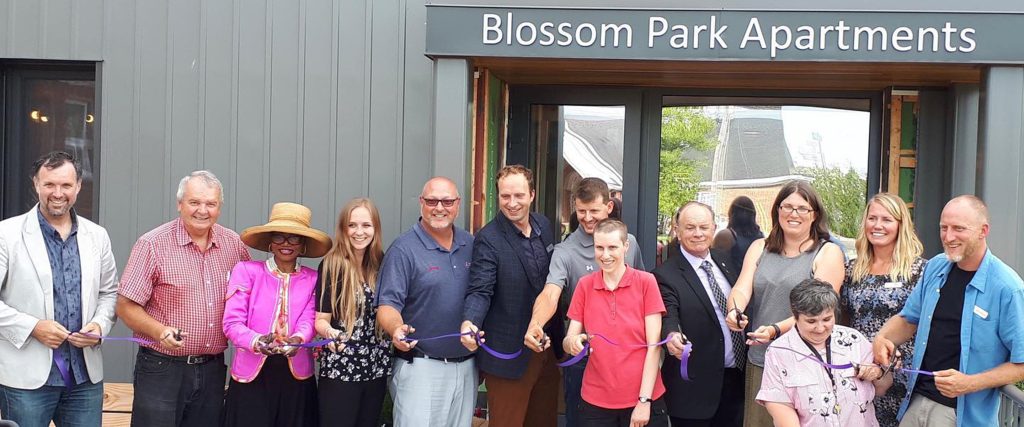Tenants have moved into Blossom Park!

Tenants have moved into Blossom Park! This Indwell Passive House Affordable Housing project was built using Build SMART LLC panels and includes PV panels which make it net electricity positive. There are 34 units, common spaces, a large kitchen for daily meals, and offices for Indwell

We loved working with Build SMART, Fourth Pig: green & natural construction , Trigon Construction, Zon Engineering Inc. , CK Engineering and Kalos Engineering – everyone helped make this a successful project.
#supportivehousing#affordablehousing#woodstockON#passivehouse
Photo credit: George Qua-Enoo Photography.
