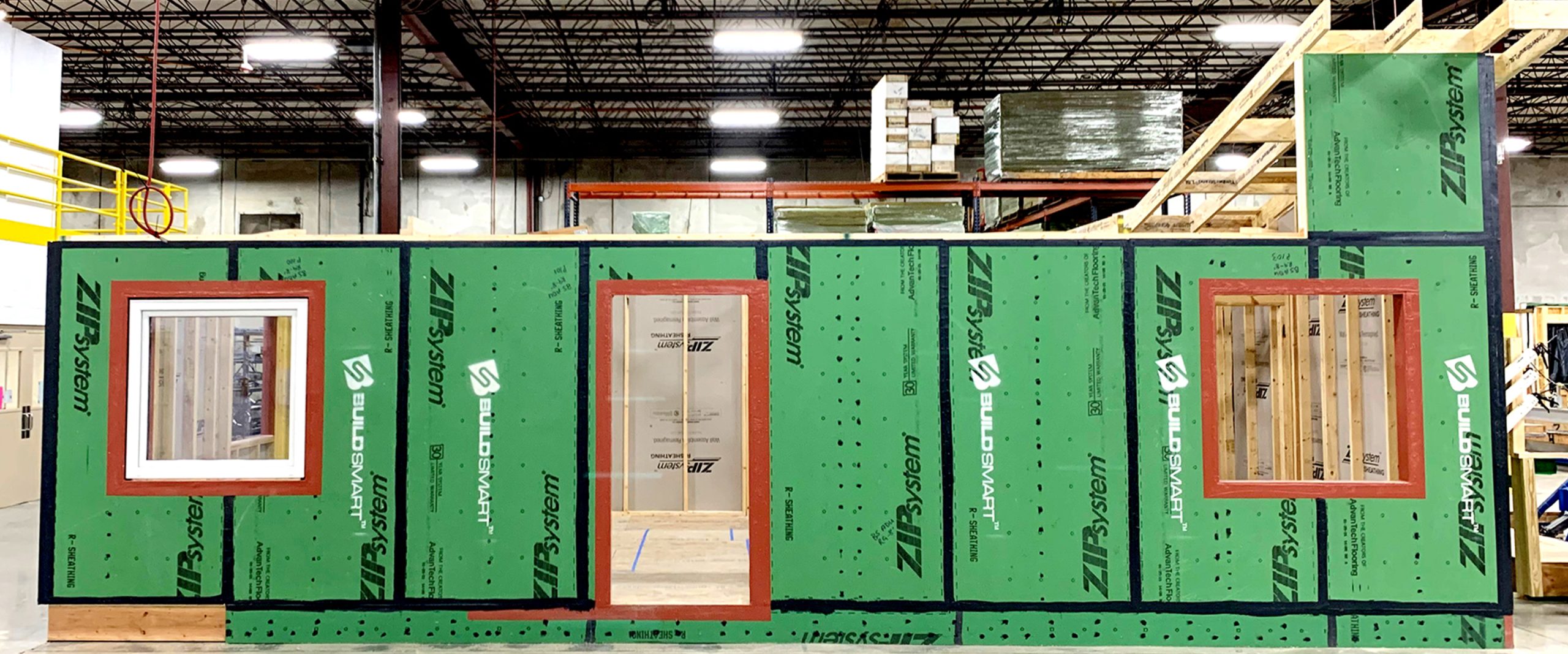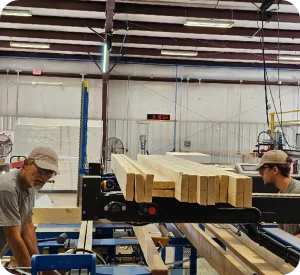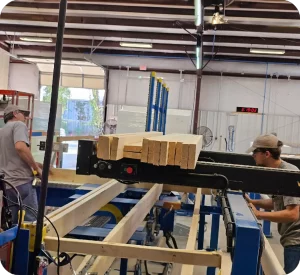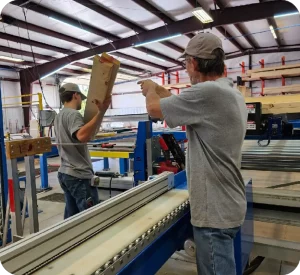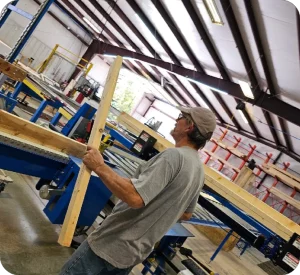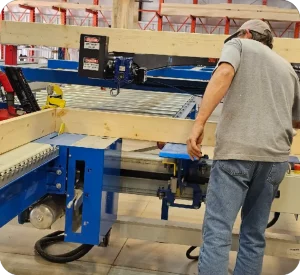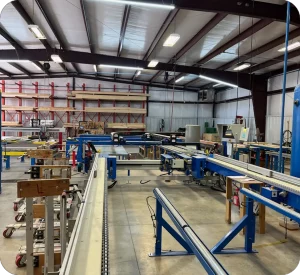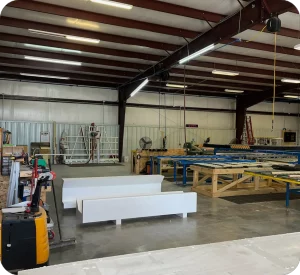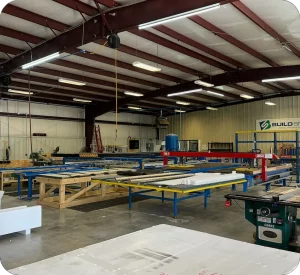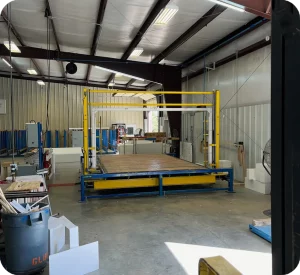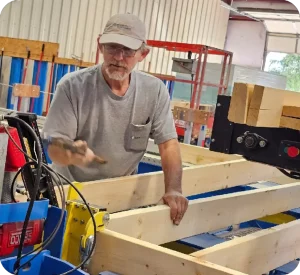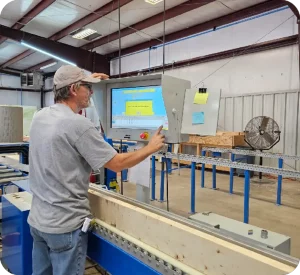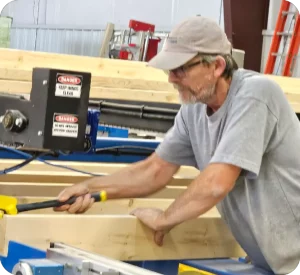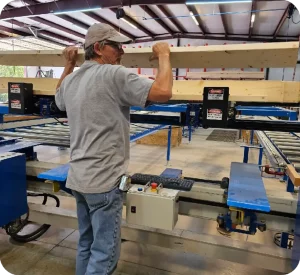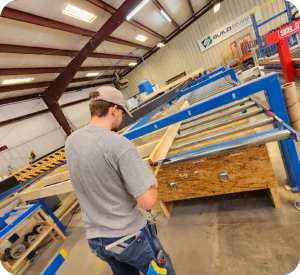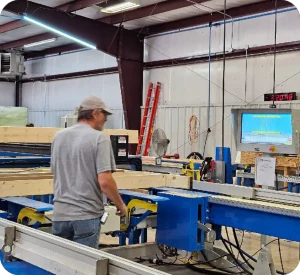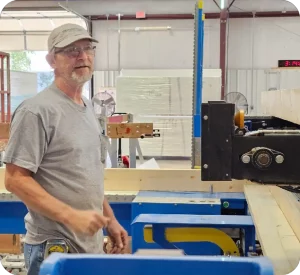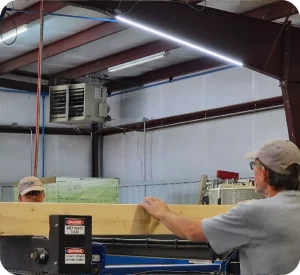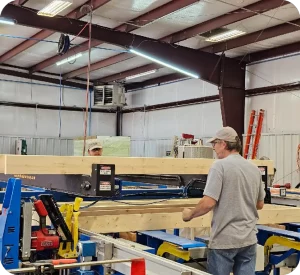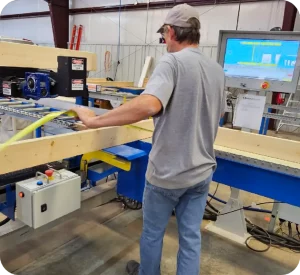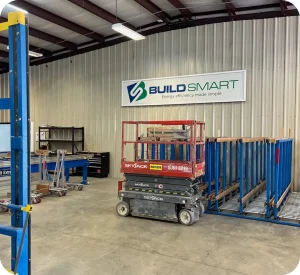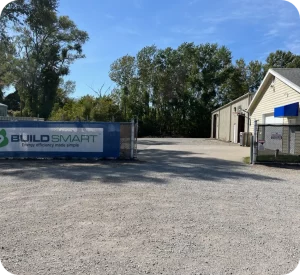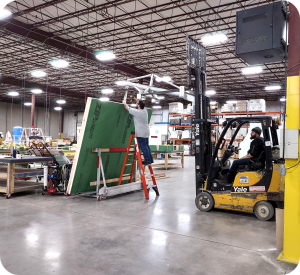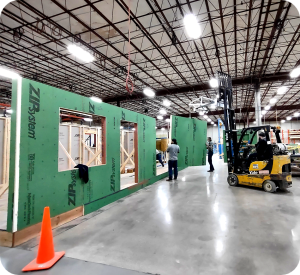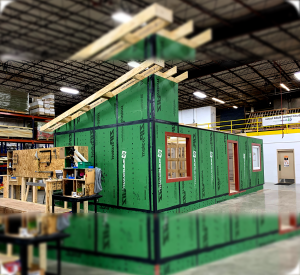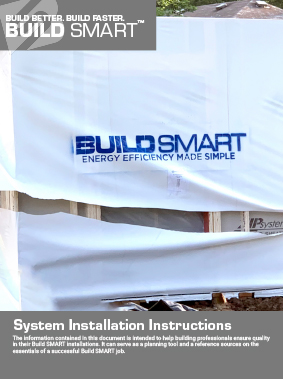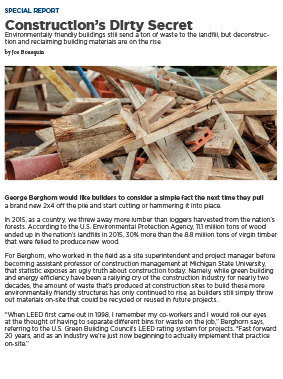Accessory Dwelling Unit: ADUs explained
It’s no big secret that the nation is experiencing a housing crisis, what many don’t realize is this shortage in housing has real consequences for the quality of American family life, the economy and the future of housing politics. In 2020, 30% of all households had “unaffordable” rent or mortgage payments, defined as exceeding 30% of monthly household income. At Build SMART we aim to tackle this problem head on.
In it’s most common forms, an accessory dwelling unit, usually just called an ADU, is a secondary housing unit on a single-family residential lot. Whether its a Detached New Construction ADU, Garage Conversion ADU, an ADU above a garage or workshop, an Addition ADU, Basement conversion ADUs or even an Internal ADU Build SMART’s got you covered.
While their may be more than one kind of ADU, they share some universal characteristics and face common design and development challenges. The most obvious being the fact that placing secondary housing units on single family residentially zoned lots places ADUs into it’s own category of housing. Below are some of the distinguishing characteristics of ADUs:
ADUs are accessory and usually adjacent to a primary housing unit
ADUs are a lot smaller than the average home
ADUs tend to be one of two units owned by one owner on a single family residential lot
ADUs tend to be developed separately from the primary house by homeowner developers
A range of municipal land use and zoning regulations categorize ADU types and styles
There is A LOT of informal ADUs exist compared to permitted ADUs.
These differentiating characteristics make ADUs a distinct type of housing. Till now, there has been a lack of common understanding around the language and best practices of ADU development.

The cost to build vs. the cost to live
On the surface it seems reasonable for people designing and building a new home to strive for the largest home their building site and budget can accommodate. Or is it?
It depends on whether your focus is on the cost to build OR the cost to live.
Homes that feature more square feet of conditioned space are subject to higher property taxes, and higher utility bills. Then there’s the cost of furnishing and maintaining square footage that may only get occasional use.
In the custom housing market today the trend is moving away from building bigger to building better. And as you build better houses -flexible living spaces that provide more comfortable, more energy efficient living conditions – the foot print of a new home tends to shrink.
So while your initial cost to build a 3000+ square foot house to code, vs. a higher performing 2500 square foot house may not decrease, your ongoing cost to live does.
Better built homes reward you with better health, lower taxes, reduced heating and cooling bills and reduced ongoing maintenance for the life of the home. These contribute to a higher quality of life.
So as you struggle to fit you dream home into a budget you can afford, remember that the challenge of funding the cost to build should be short lived. But the rewards of building better can last a lifetime.
Location
Lawrence, KS

Project Type
Accessory Dwelling Unit

Size
96 LF

Climate Zone
Built for Climate Zones: 4

E-Wall Type
2×4 SPF, R9 Sheathing
Home energy rating Think Little
Self Assembled Construction
Let’s find your solution.
Have a question or a project? Check out our FAQ’s or Contact us.
More about the ADU project
“When you select Build SMART to supply your next project, you’re not settling for just another producer of prefabricated ‘Wall Panels.’ We do much more than cut and nail your framing together. Build SMART is an off-site extension of your entire build team.”
– David Boyer
President/CEO
