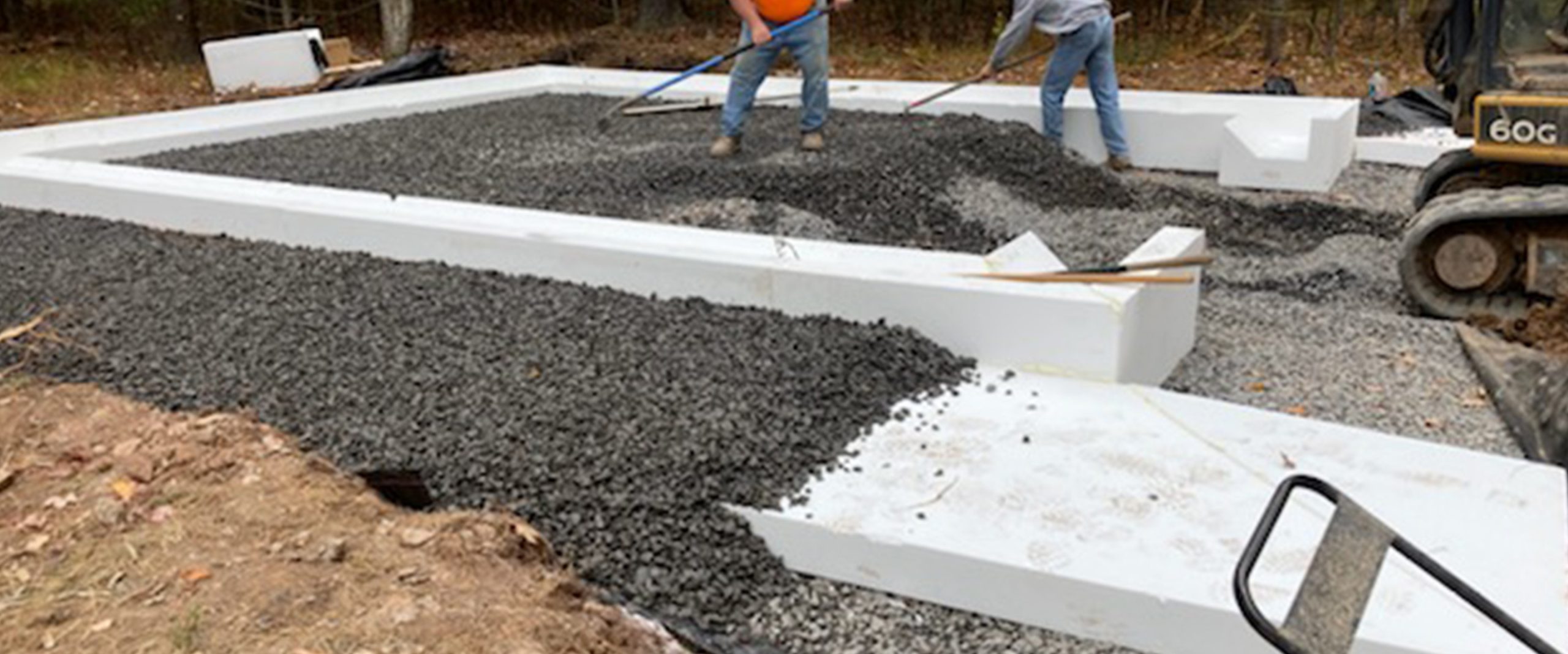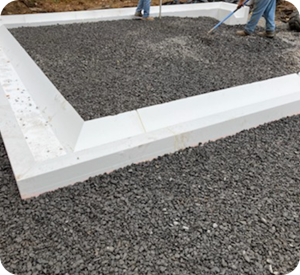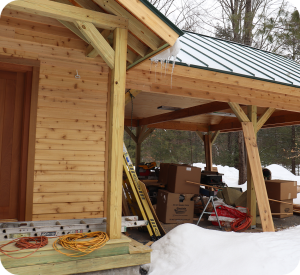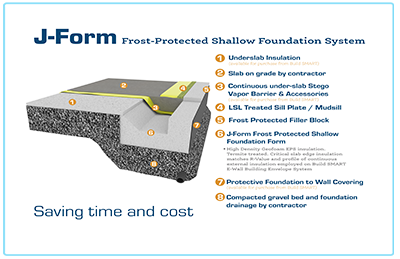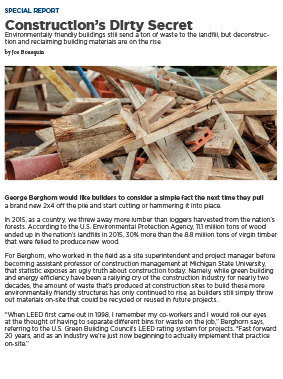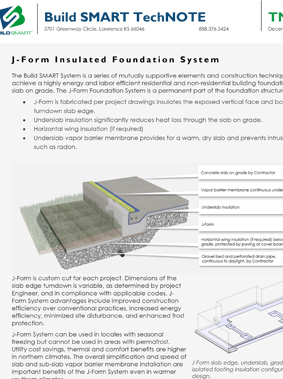Introducing the Ingenious Wilder Project!
Prepare to witness a groundbreaking advancement in frost-protected shallow foundations with the revolutionary J-Form System. This cutting-edge system not only capitalizes on code provisions but also optimizes thermal performance, construction cost, and speed, ushering in a new era of innovation.
At the heart of the J-Form System lies its vertical external leg, ingeniously designed to seamlessly extend a project’s Continuous External Insulation down over the slab edge. By combining J-forms with appropriate under-slab insulation, the building’s concrete footings and floor slab become integral components of the conditioned envelope. This ingenious integration effectively halts significant heat loss through the exposed slab edge during winter, while also preventing heat gain, condensation, decay, and mold at the base of the wall during the summer months. Remarkably, the need for traditional concrete frost footings and stem walls becomes a thing of the past!
Located in Woodstock, NY, the Wilder Project showcases the remarkable potential of the J-Form System. Classified as a J-Form ADU (Accessory Dwelling Unit), this innovative construction spans an impressive 90 linear feet (504 square feet), redefining the possibilities of compact living spaces. With a cost per linear foot of $51, the Wilder Project exemplifies the affordability and efficiency this remarkable system offers.
Prepare to be amazed as the Wilder Project defies convention and sets new benchmarks in sustainable construction.
Location
Woodstock, NY

Project Type
J-Form ADU

Size
90 LF(504 SF)

Cost per Linear Foot
$51/LF of J-Form

Climate Zone
Zone 5
Home energy rating Think Little
Self Assembled Construction
Let’s find your solution.
Have a question or a project? Check out our FAQ’s or Contact us.
More about the Wilder project
“When you select Build SMART to supply your next project, you’re not settling for just another producer of prefabricated ‘Wall Panels.’ We do much more than cut and nail your framing together. Build SMART is an off-site extension of your entire build team.”
– David Boyer
President/CEO
