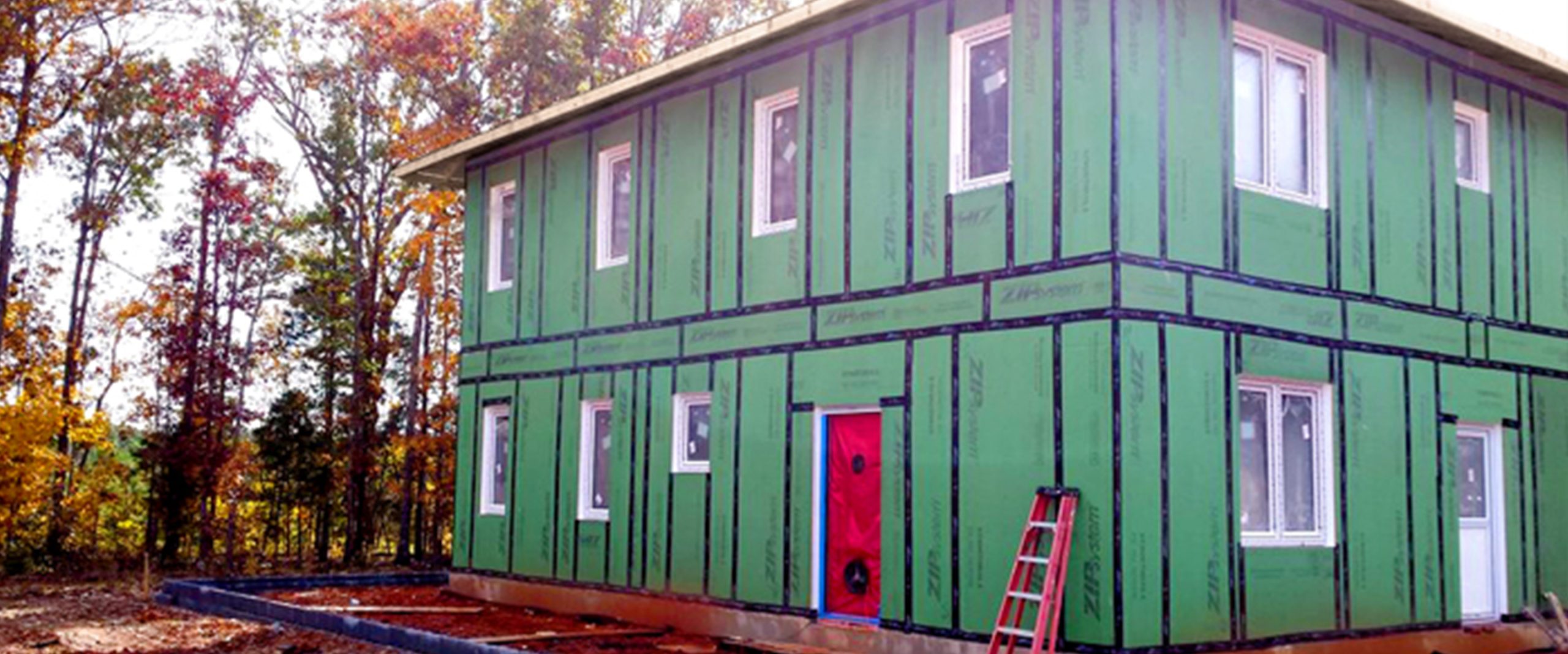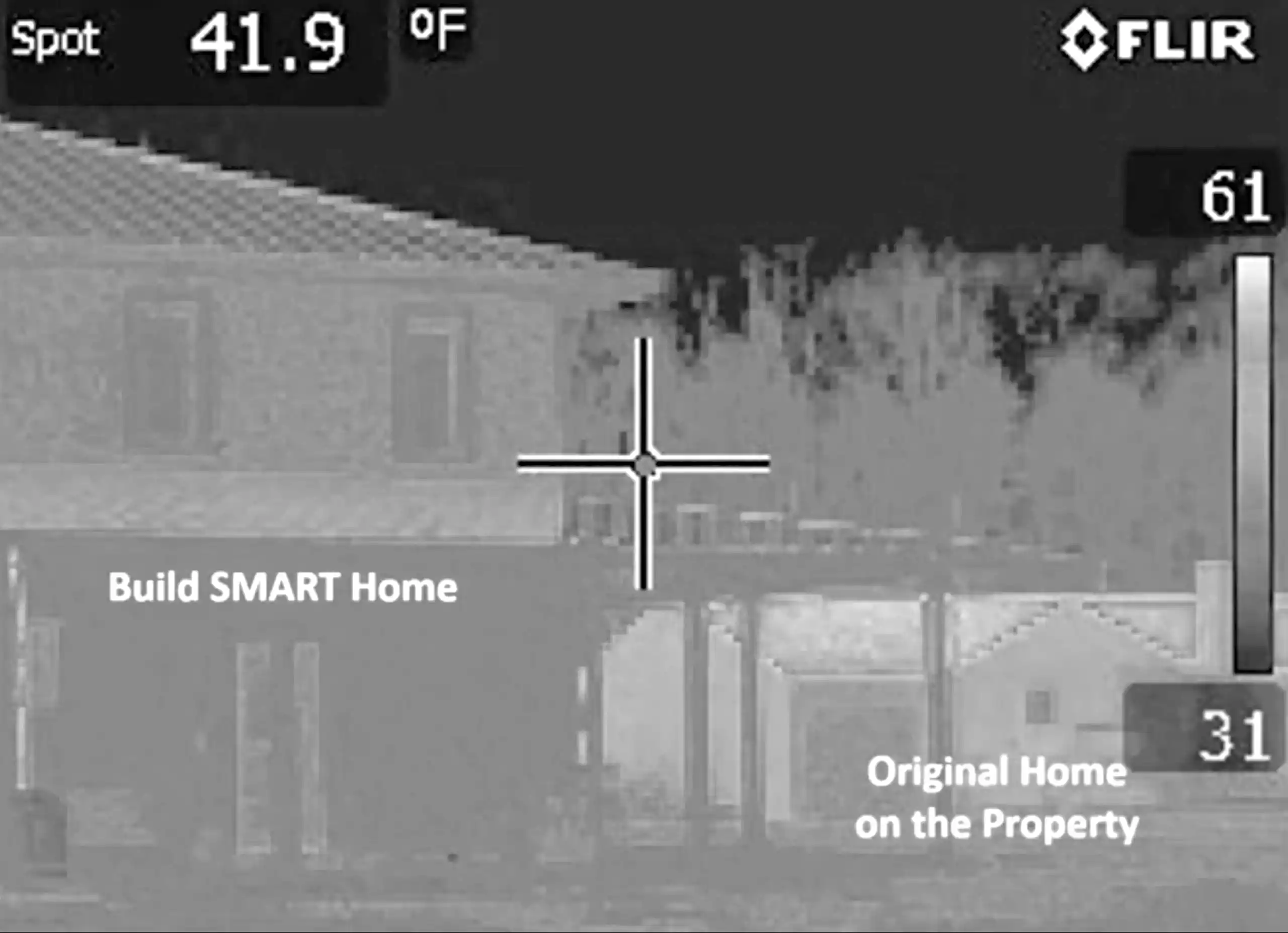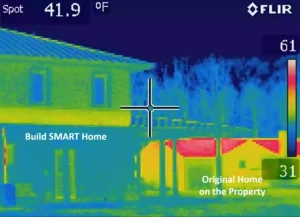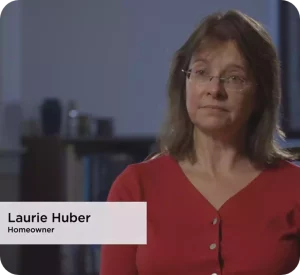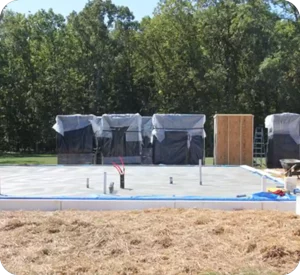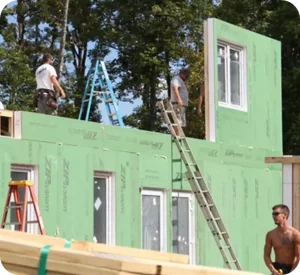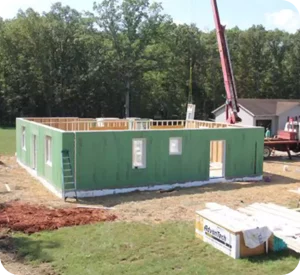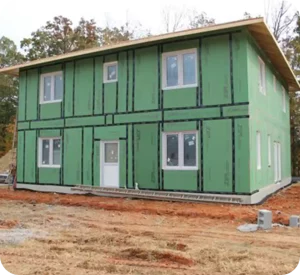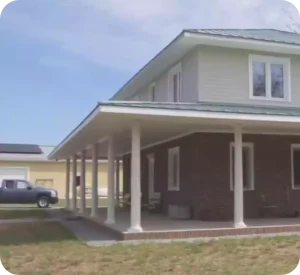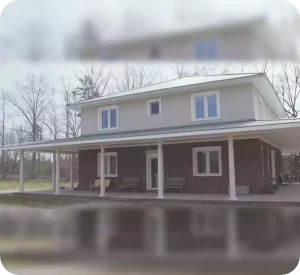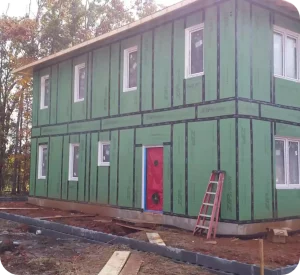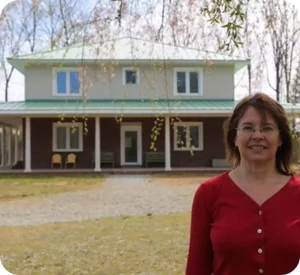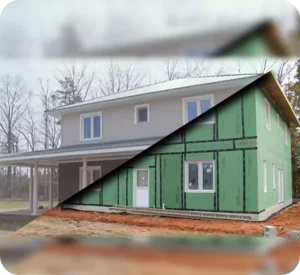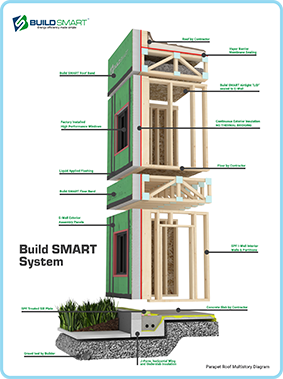The Huber House Project
Discover the Huber House Project: A Beacon of Inspiration for Homeowners! Laurie Huber and Ross Huber, passionate about energy conservation, embarked on an extraordinary journey to create their dream home. Driven by their commitment to sustainability, they sought the expertise of renowned architect Adam Cohen. They knew that their vision of an energy-efficient home could be realized through the revolutionary concept of Passive House construction.
Adam introduced them to the remarkable E-Wall, an innovative building envelope system manufactured and fabricated by the renowned company Build SMART. With its cutting-edge technology and meticulous craftsmanship, the E-Wall became the cornerstone of their ambitious project.
The Huber House stands tall as a testament to the power of homeownership and environmental stewardship. It serves as an inspiration for all those who aspire to create homes that merge comfort with sustainability. By embracing the principles of energy efficiency, Laurie and Ross Huber have not only built their dream abode but have also paved the way for a brighter, greener future.
Delve deeper into the remarkable Huber House Project below!
Let’s find your solution.
Have a question or a project? Check out our FAQ’s or Contact us.
More about The Huber House
“Home is the ultimate consumer product. It has to be. We spend nearly 70 percent of our lives in our homes. Home is where life happens.”
– Sam Rashkin
HOUSING 2.0 – A Disruption Survival Guide
